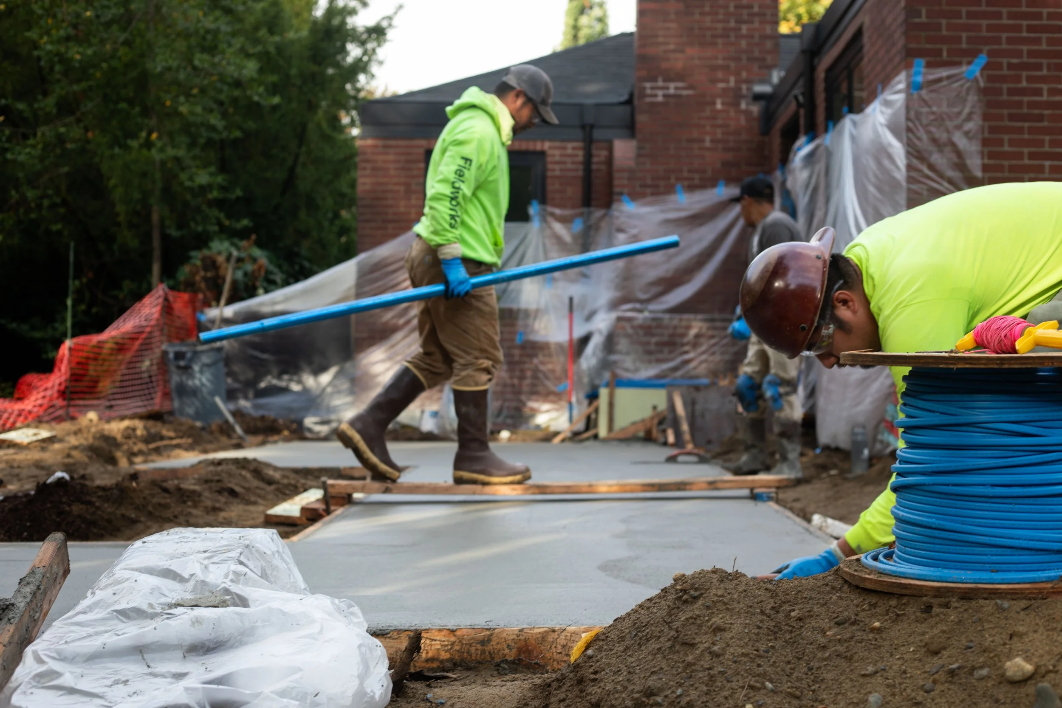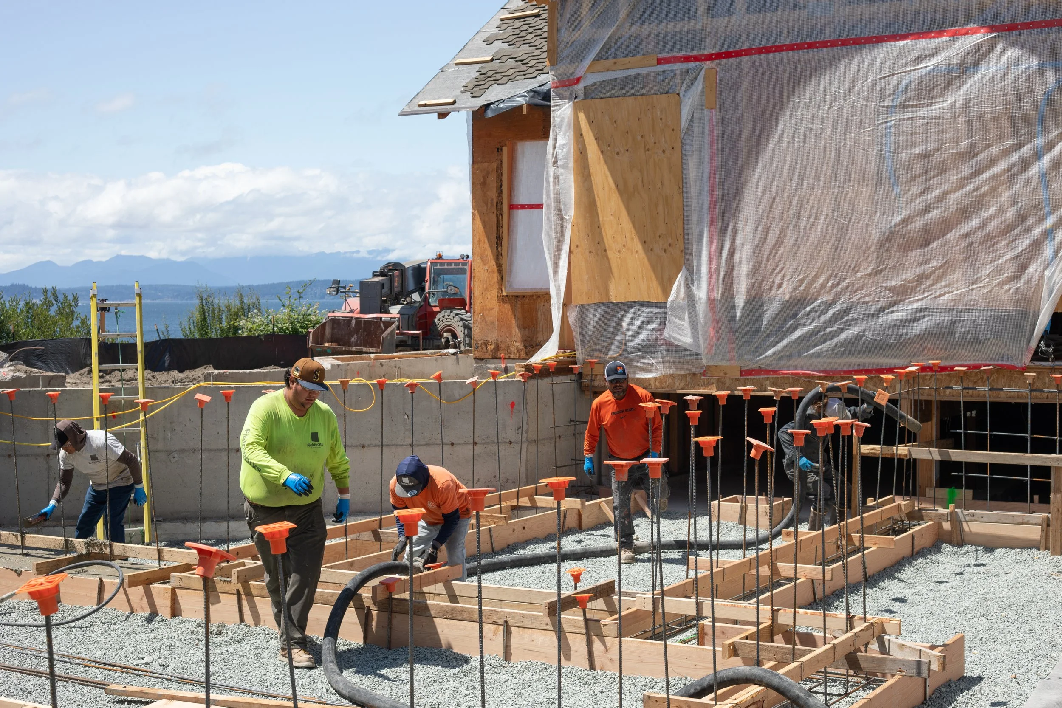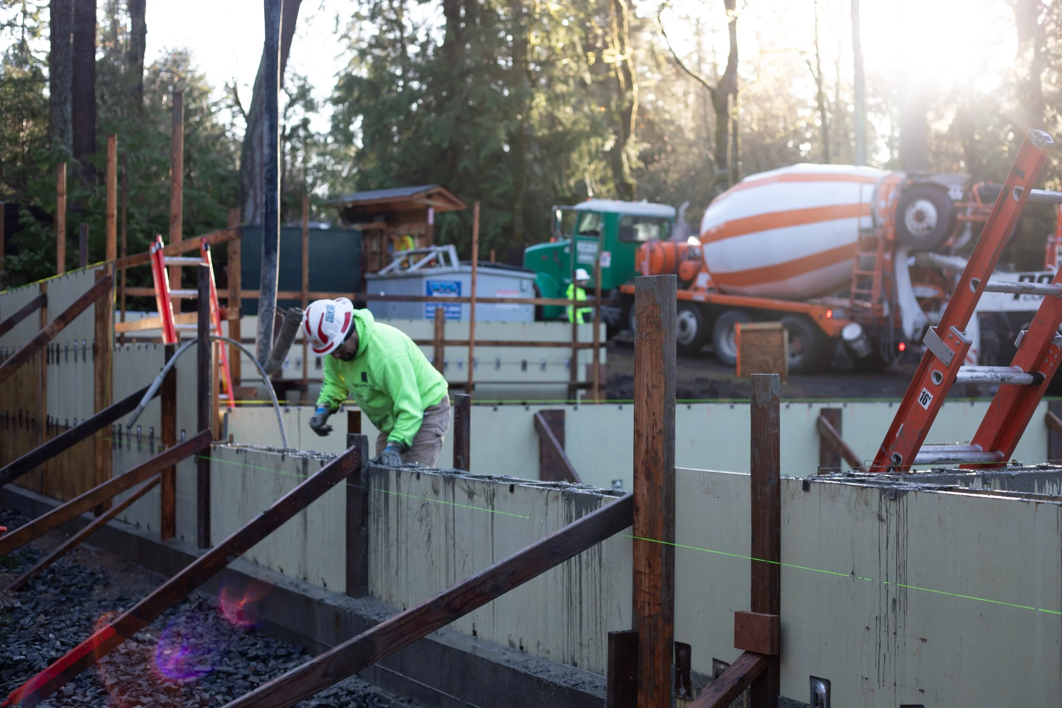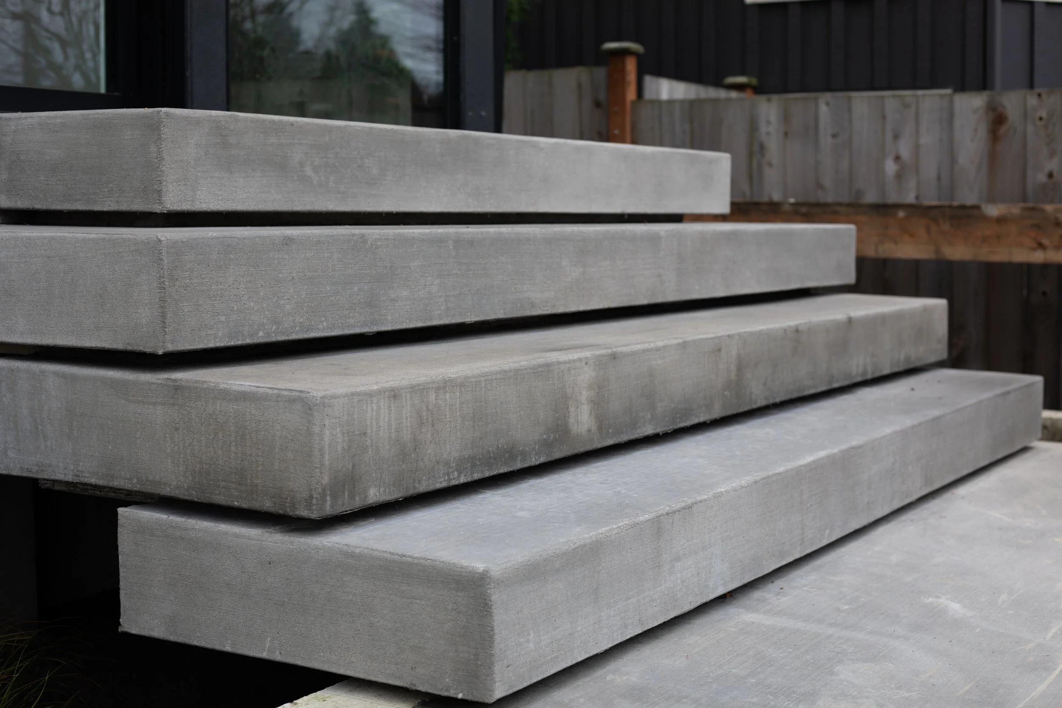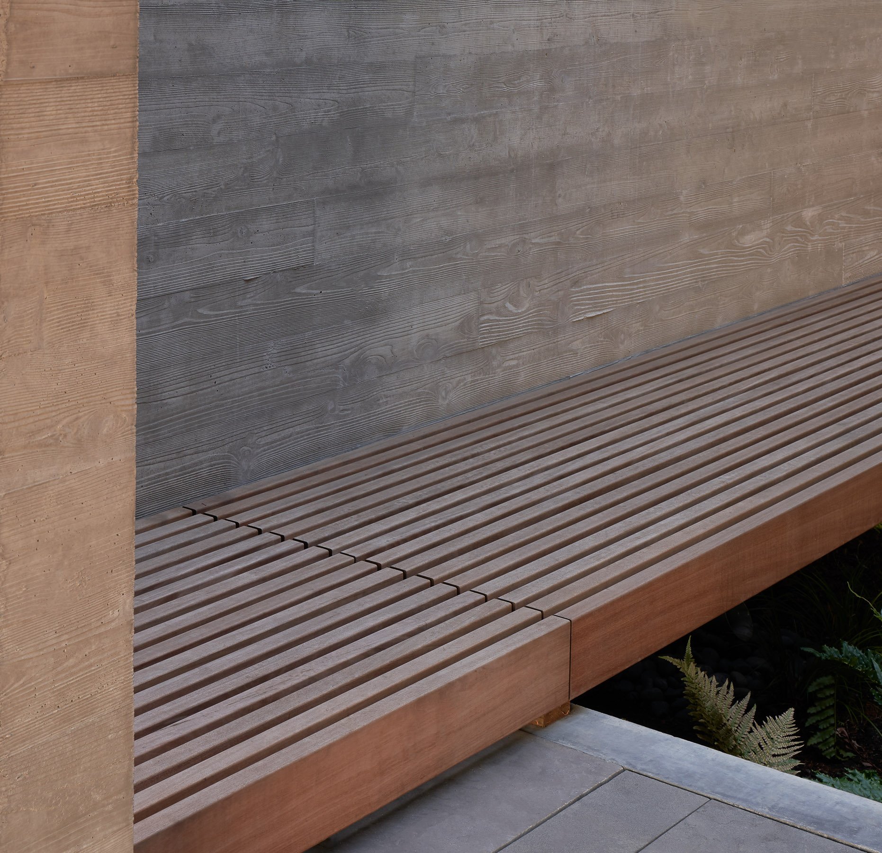
Unlike other materials, concrete touches the earth — so we approach every landscape, every site, every design with precise respect. Because concrete is permanent and we are careful with what we make permanent.
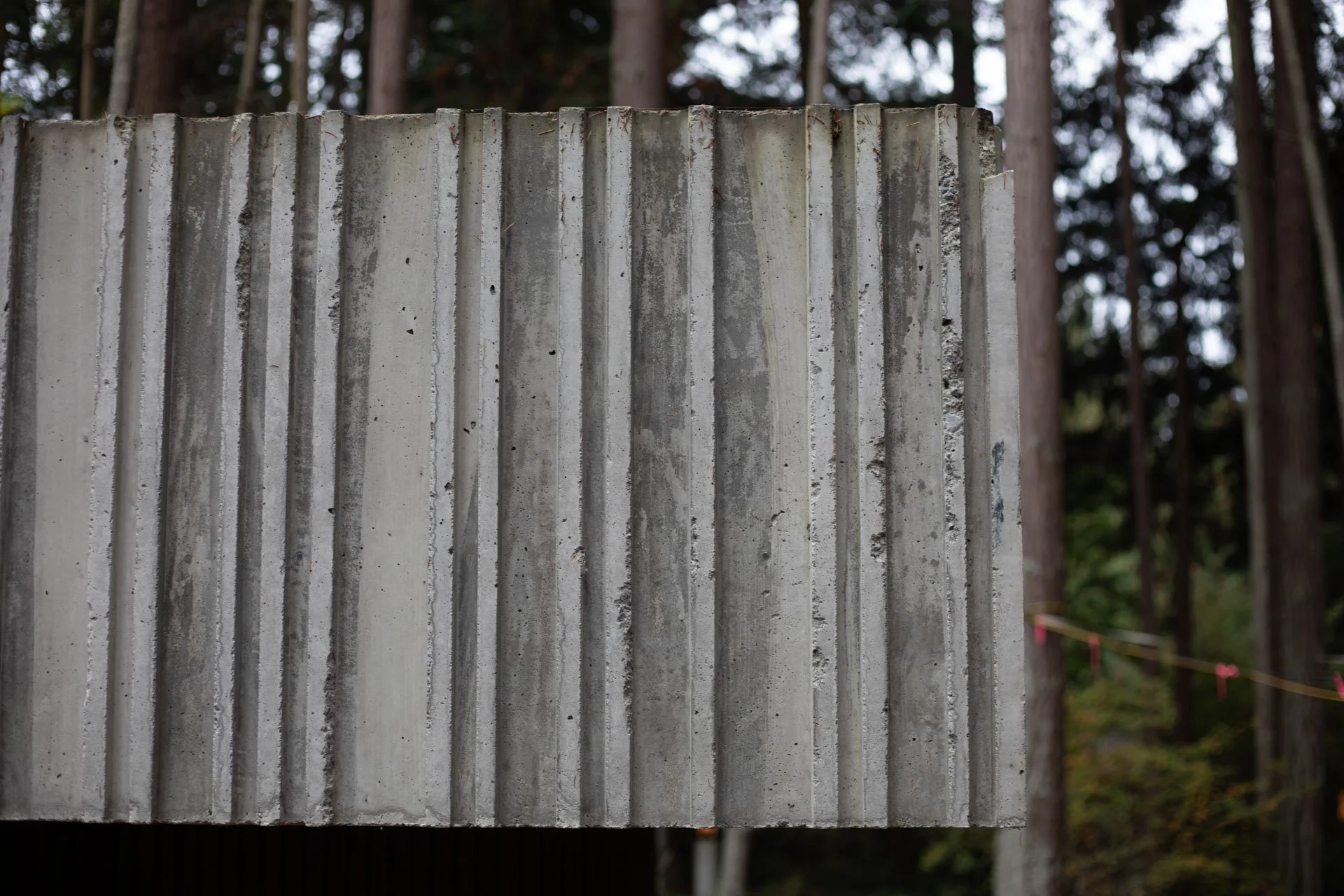
A ring beam was created using custom milled boards of various widths and thicknesses for varied appearance and relief on the surface. Architect: MW Works

Four stories of interior board formed concrete in a Belltown commercial adaptive reuse project. Architect: Graham Baba Architects
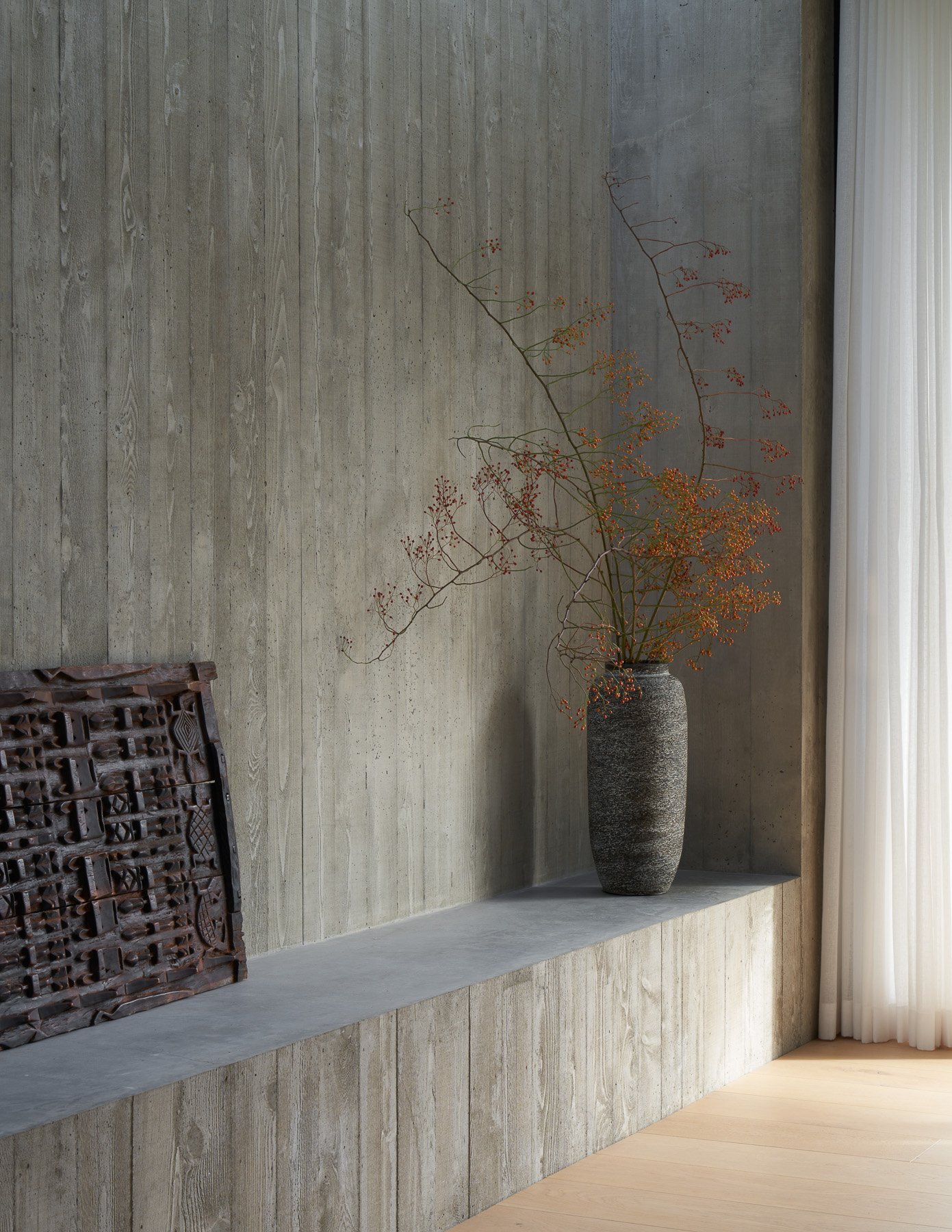
Interior, floor-to-ceiling, vertical board formed wall with integrated architectural bench. Architect: Daniel Toole Architecture

Board formed concrete in a courtyard garden. Architecture: Chadbourne Doss

Interior, floor-to-ceiling, vertical board formed wall with integrated architectural bench. Architect: Daniel Toole Architecture
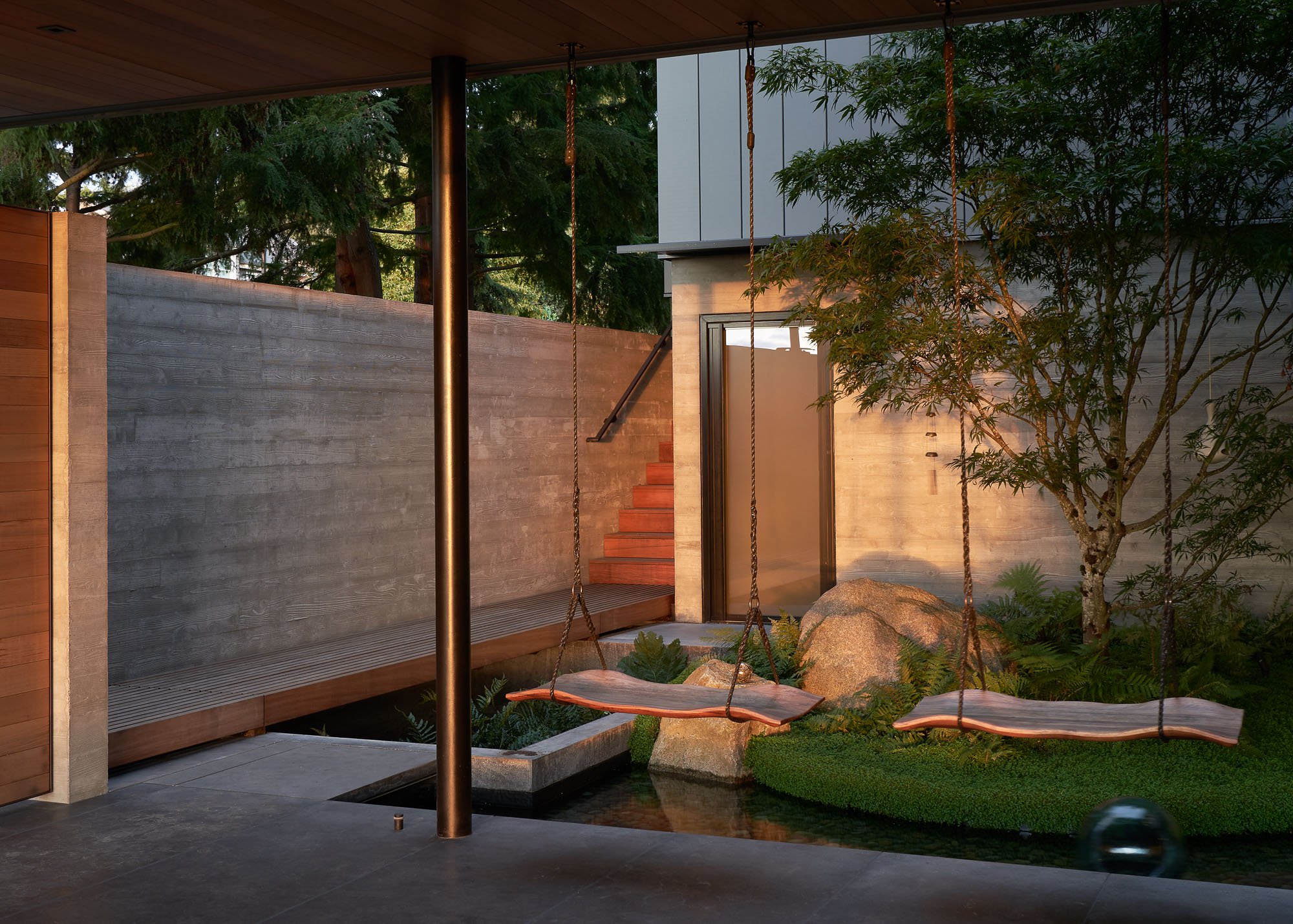
Board formed concrete garden wall. Architecture: Chadbourne Doss

Board formed concrete wall with polished and sealed concrete plinth and floor. Architecture: Chadbourne Doss
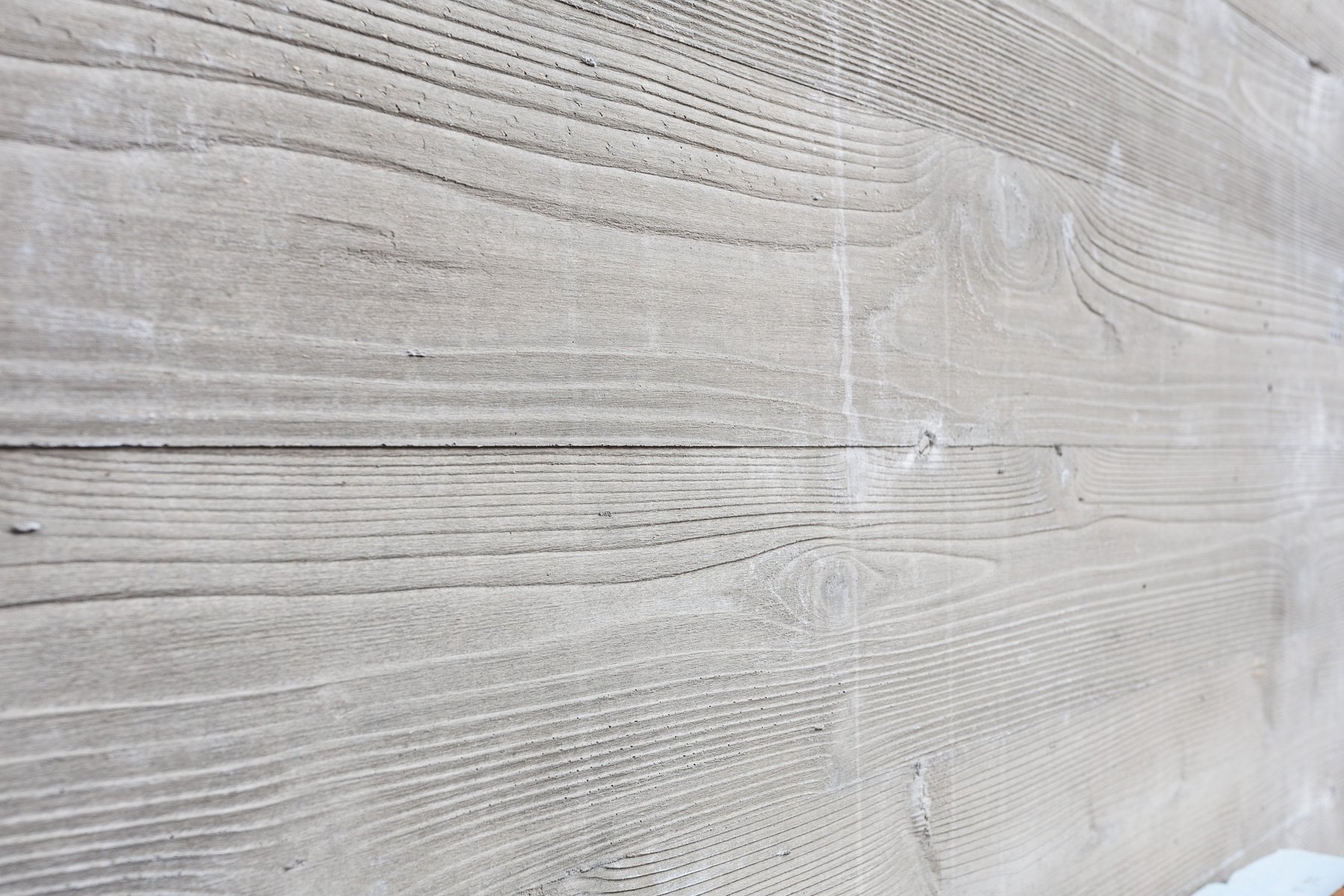
Board formed concrete wall detail. Architecture: Chadbourne Doss
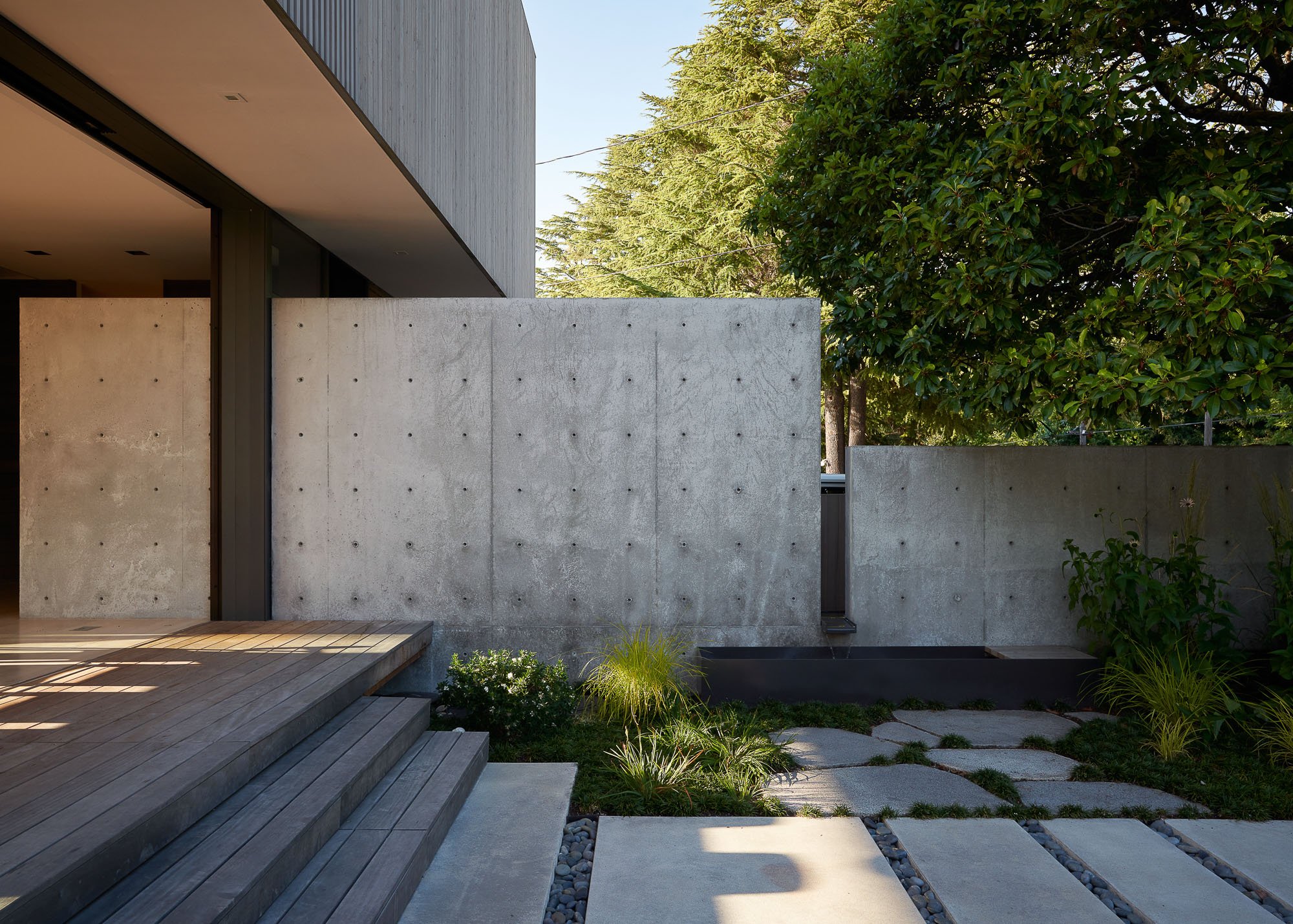
Architectural concrete wall with integrated water feature. Architecture: Heliotrope Architects
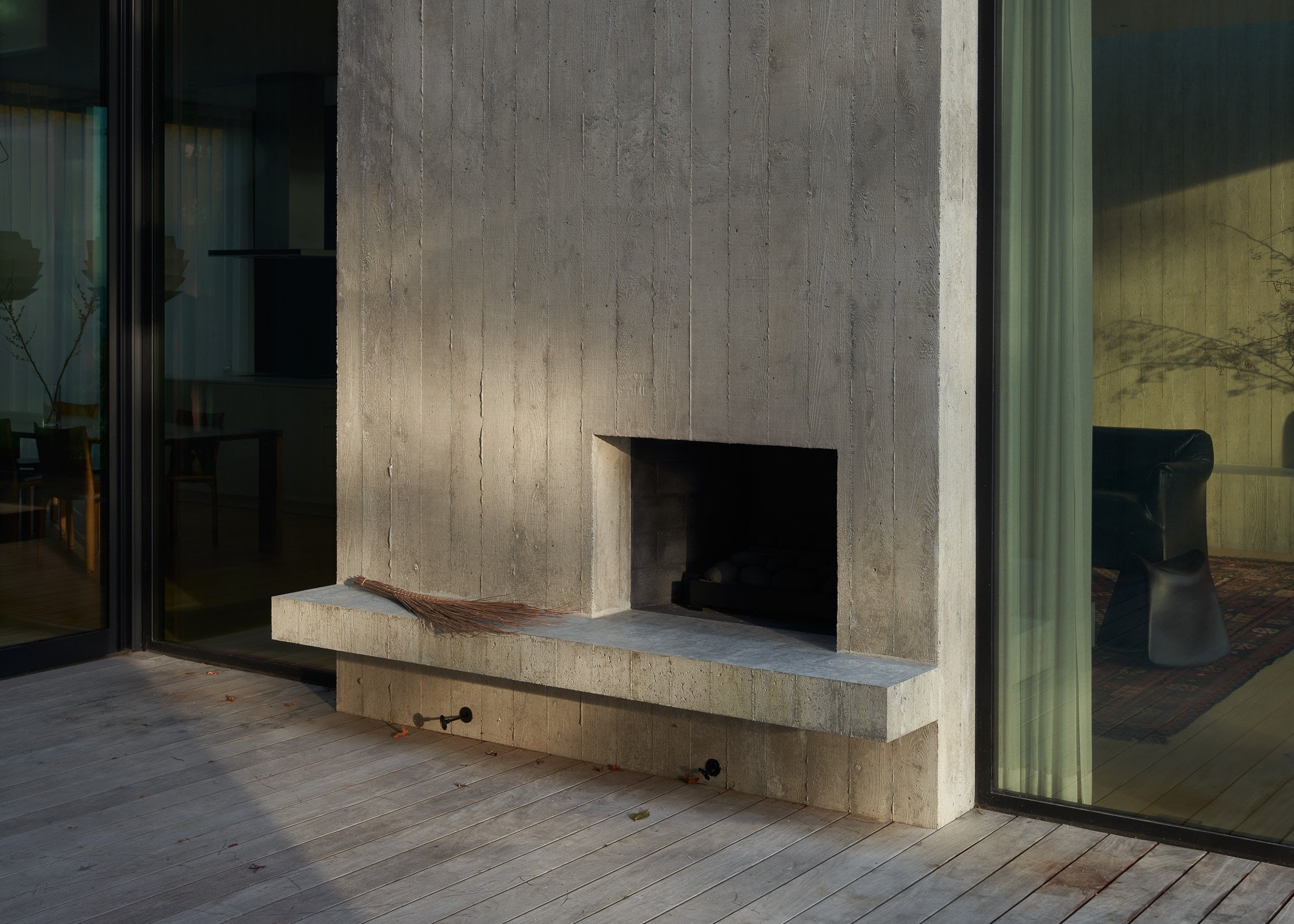
Exterior vertical board formed chimney stack with integrated cast-in-place hearth. Aligning vertical seems throughout. Architect: Daniel Toole Architecture
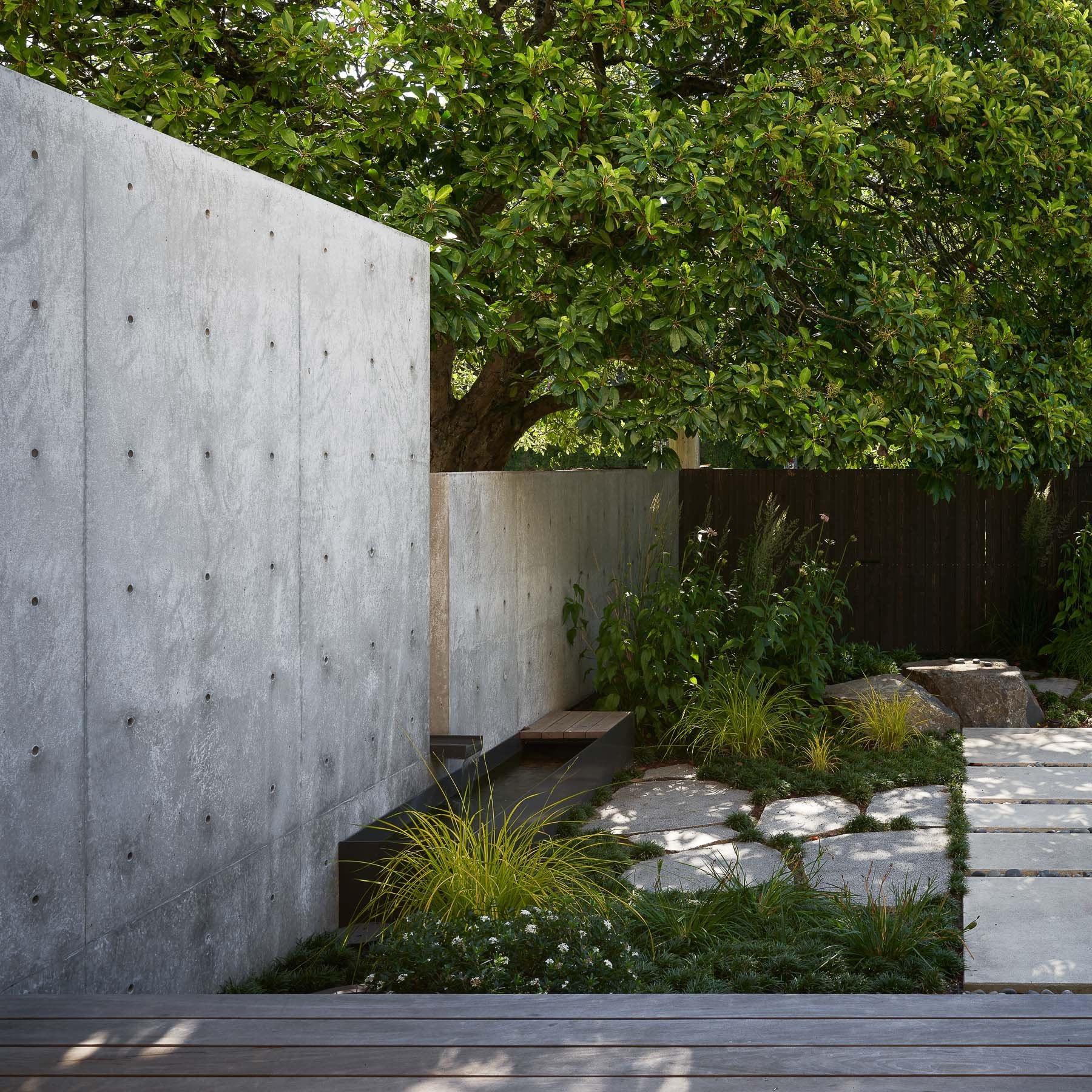
Architectural concrete wall with integrated water feature. Architecture: Heliotrope Architects
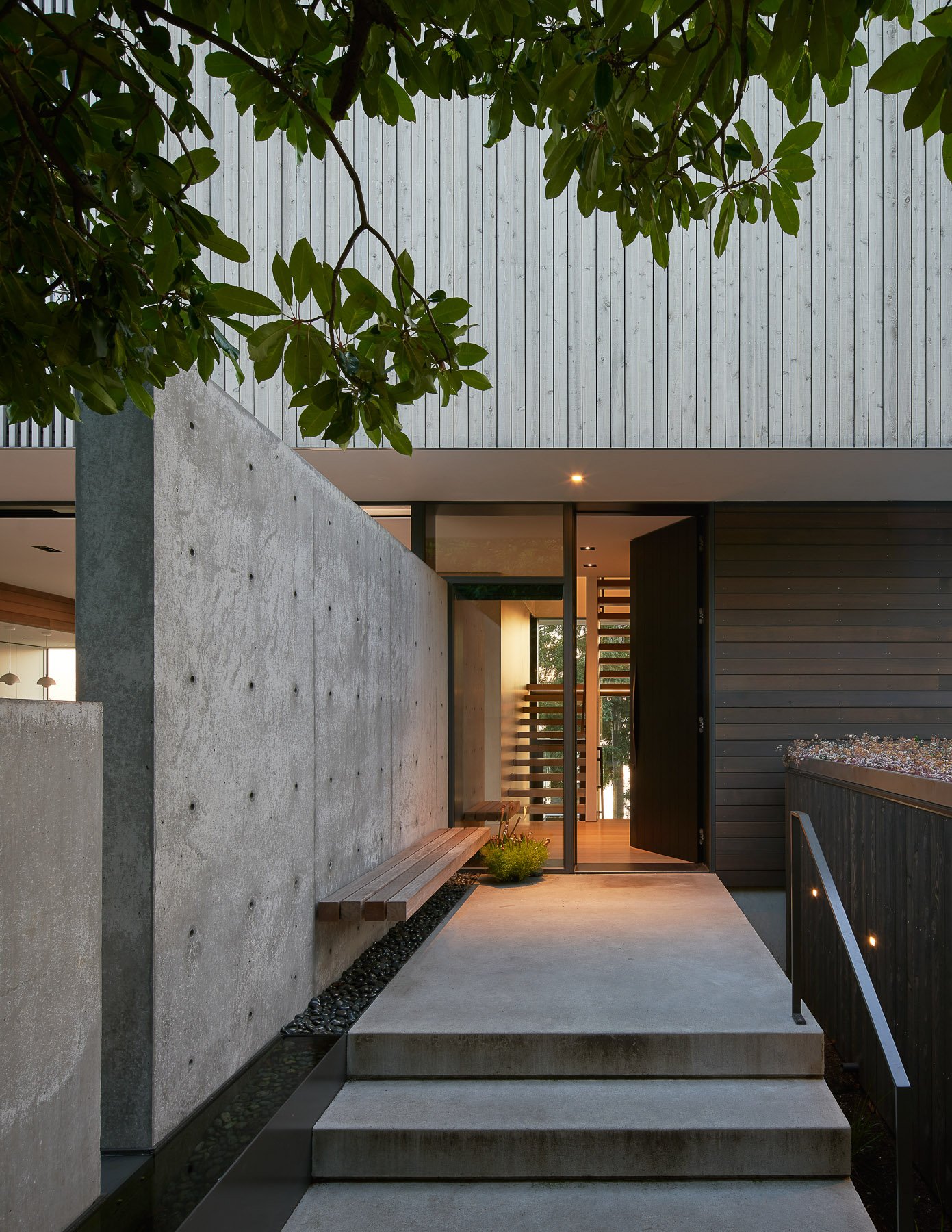
Architectural concrete entry wall with etched patio landing and stairs. Architecture: Heliotrope Architects
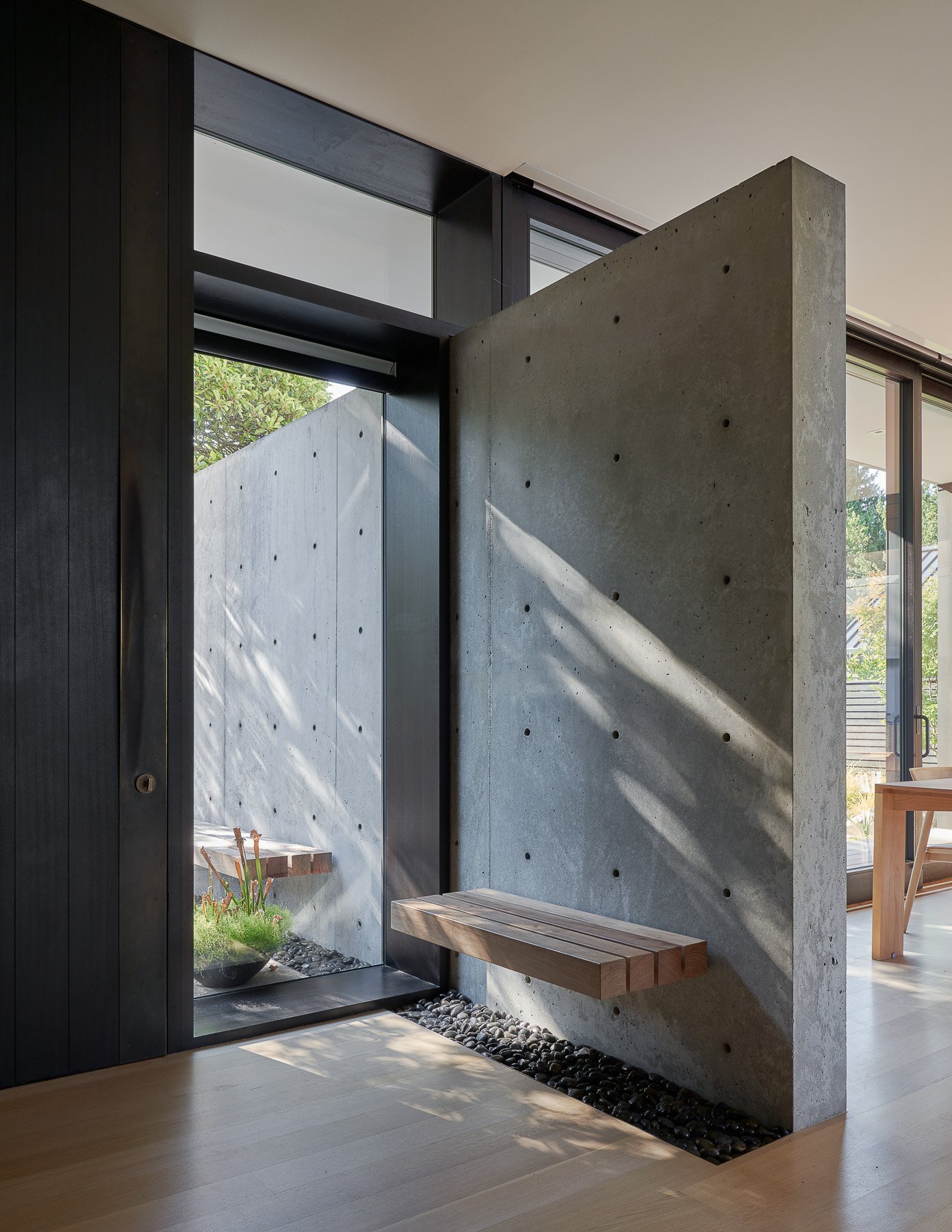
Architectural concrete wall that extends from exterior to interior. Architecture: Heliotrope Architects
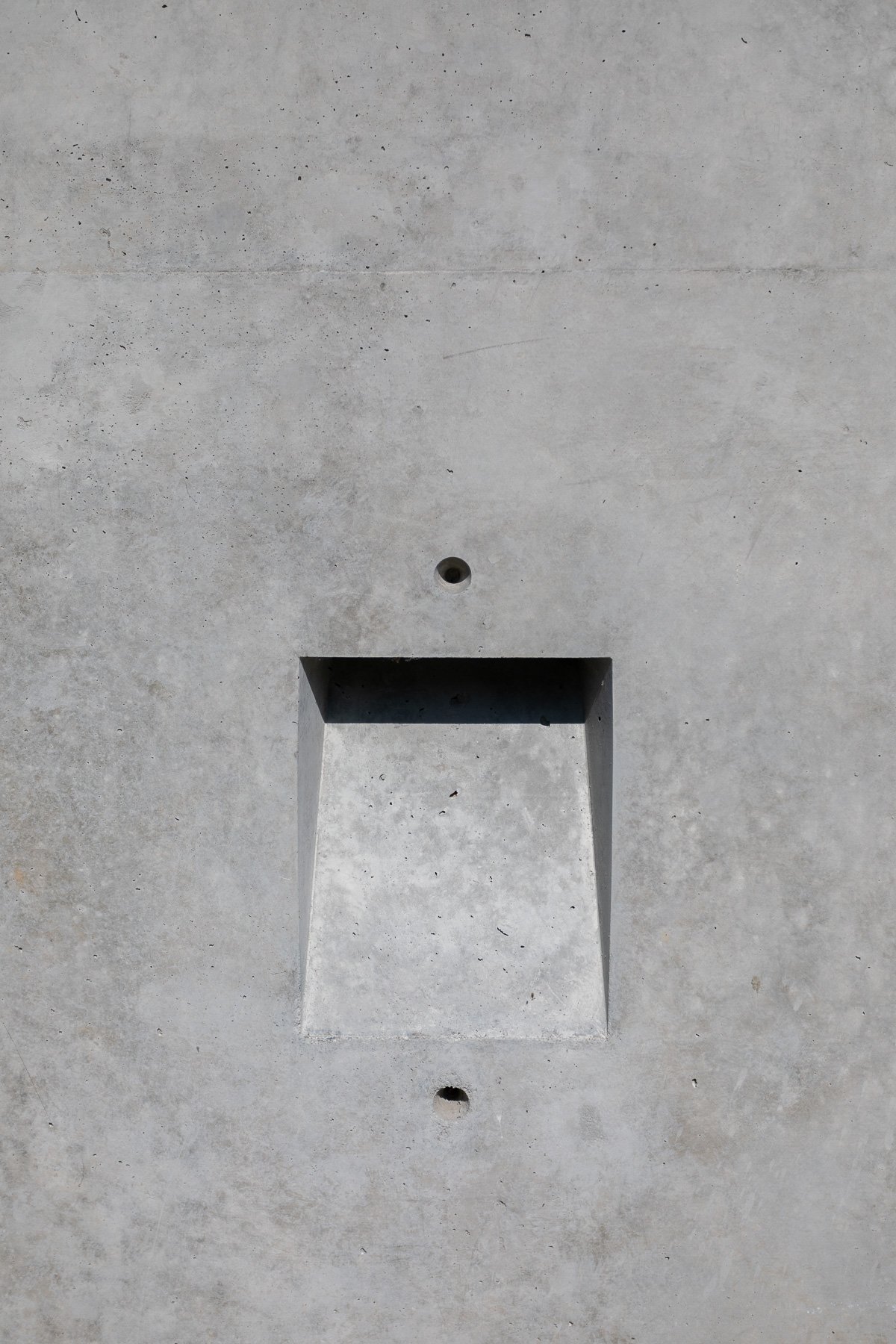
Integrated lighting recess in architectural concrete, designed by the architect. Architecture: Olson Kundig
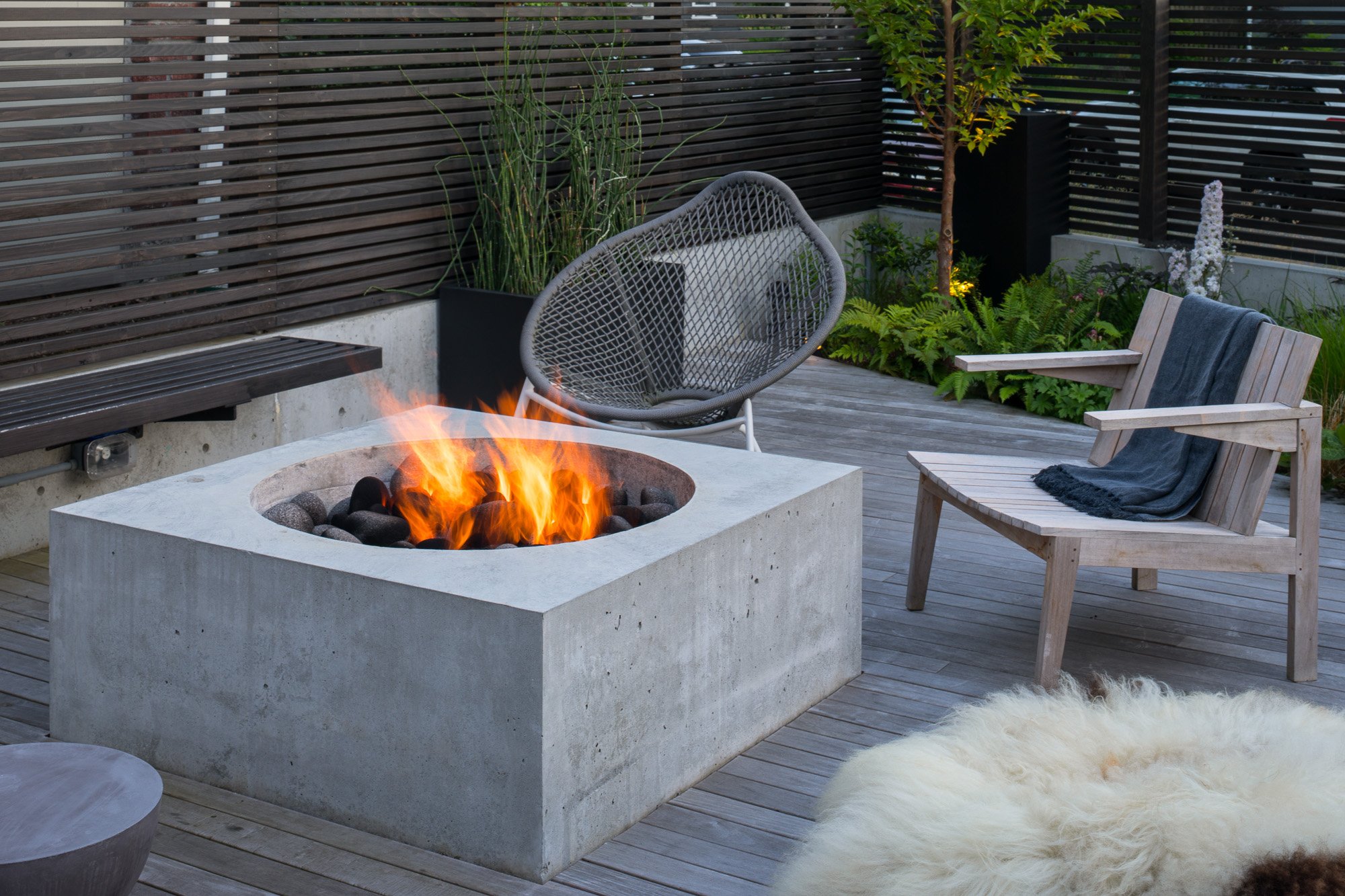
Circular volume in a square form creates a fire pit. Architecture: Robert Hutchison Architecture
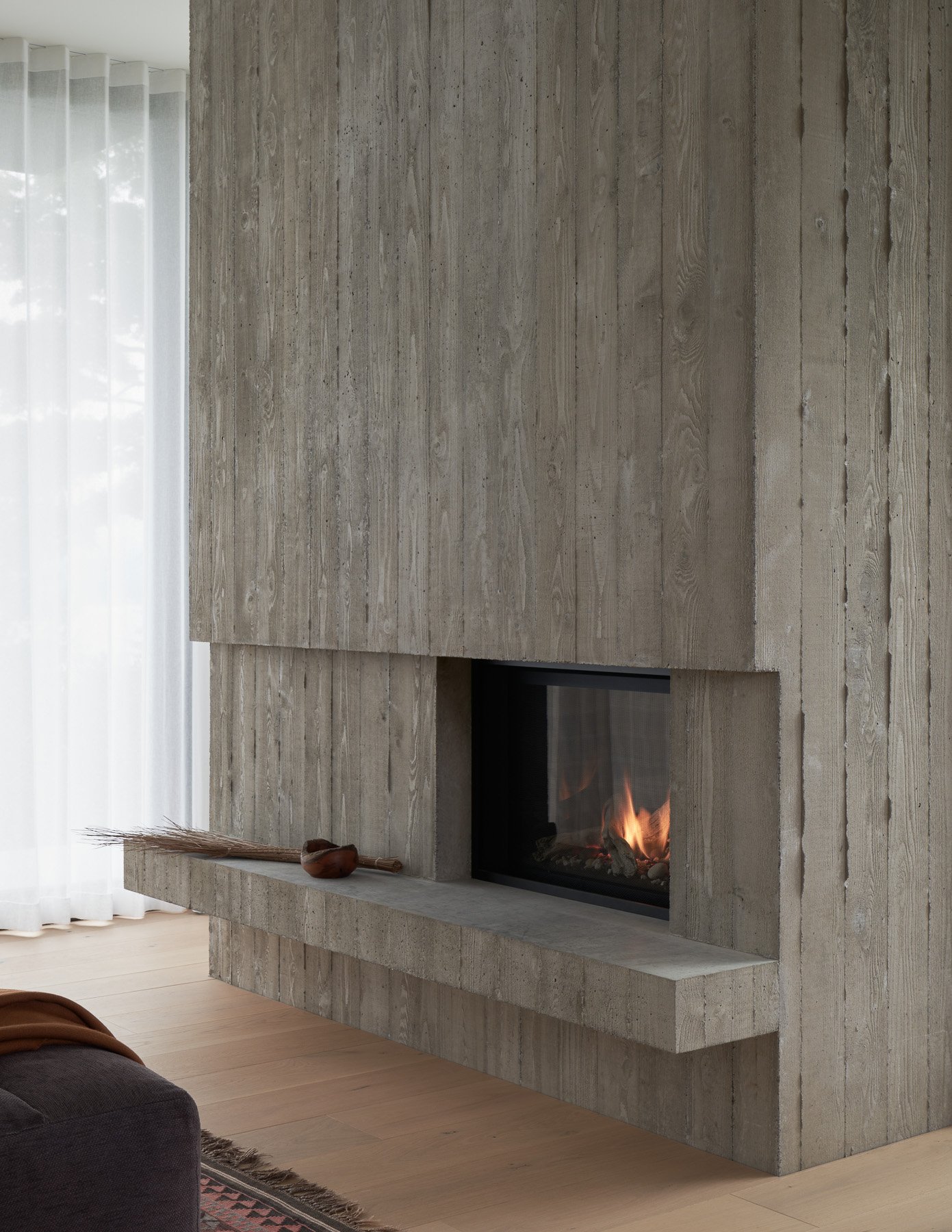
Dual sided fireplace and chimney stack. Interior vertical board concrete with integrated hearth. Aligning vertical seams throughout. Architect: Daniel Toole Architecture
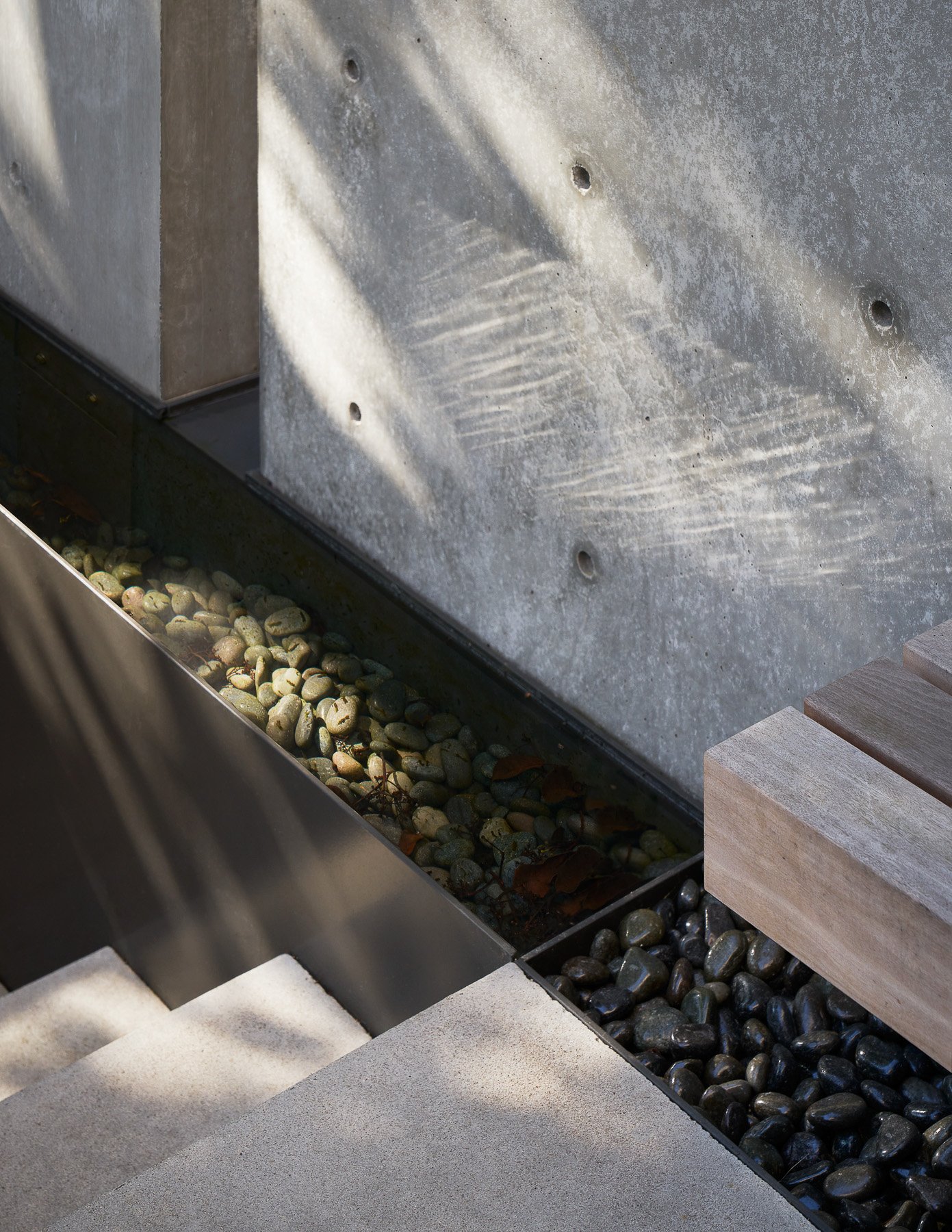
Architectural concrete wall and stairs with integrated water feature. Architecture: Heliotrope Architects
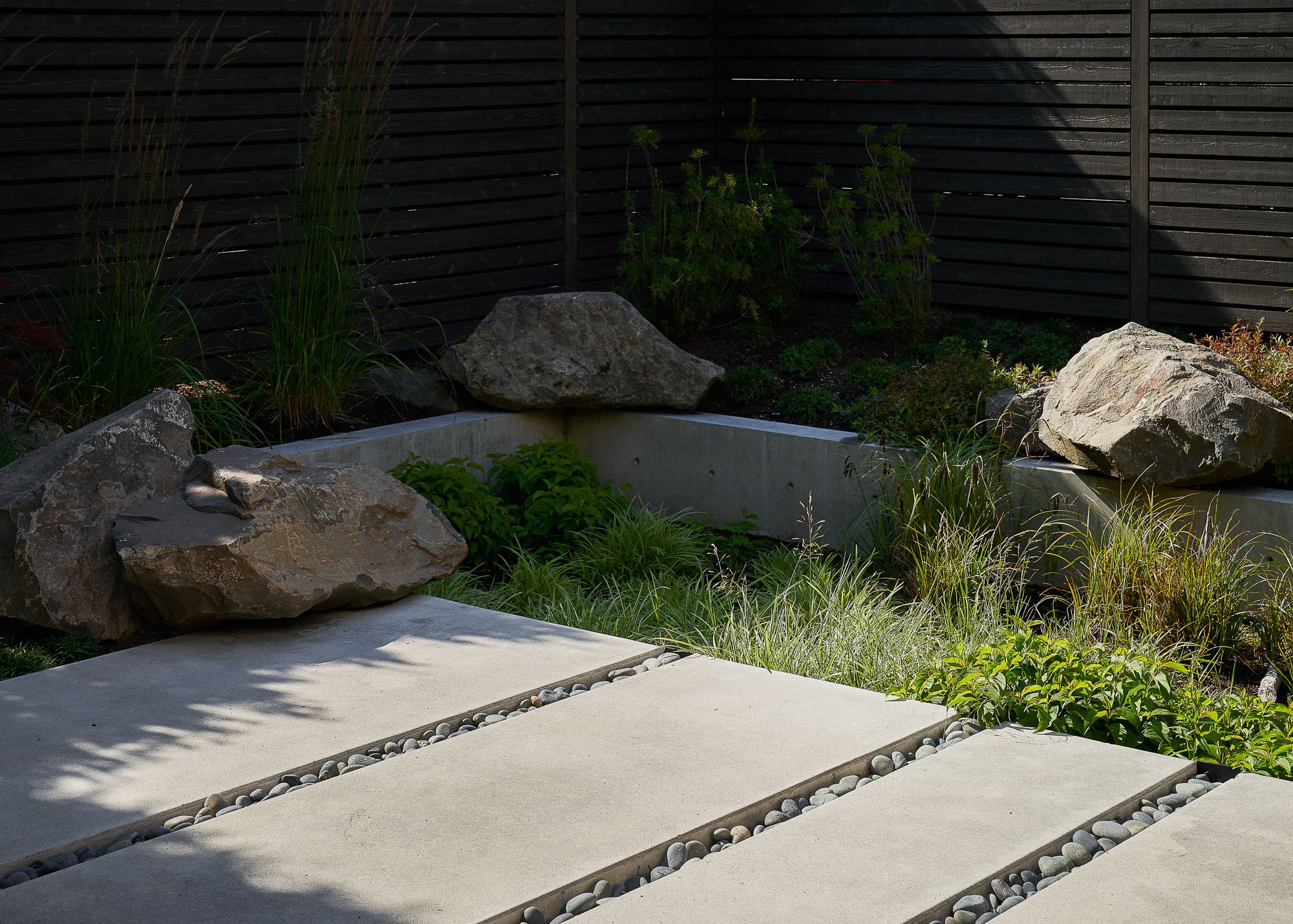
Large concrete patio pavers. Architecture: Heliotrope Architects
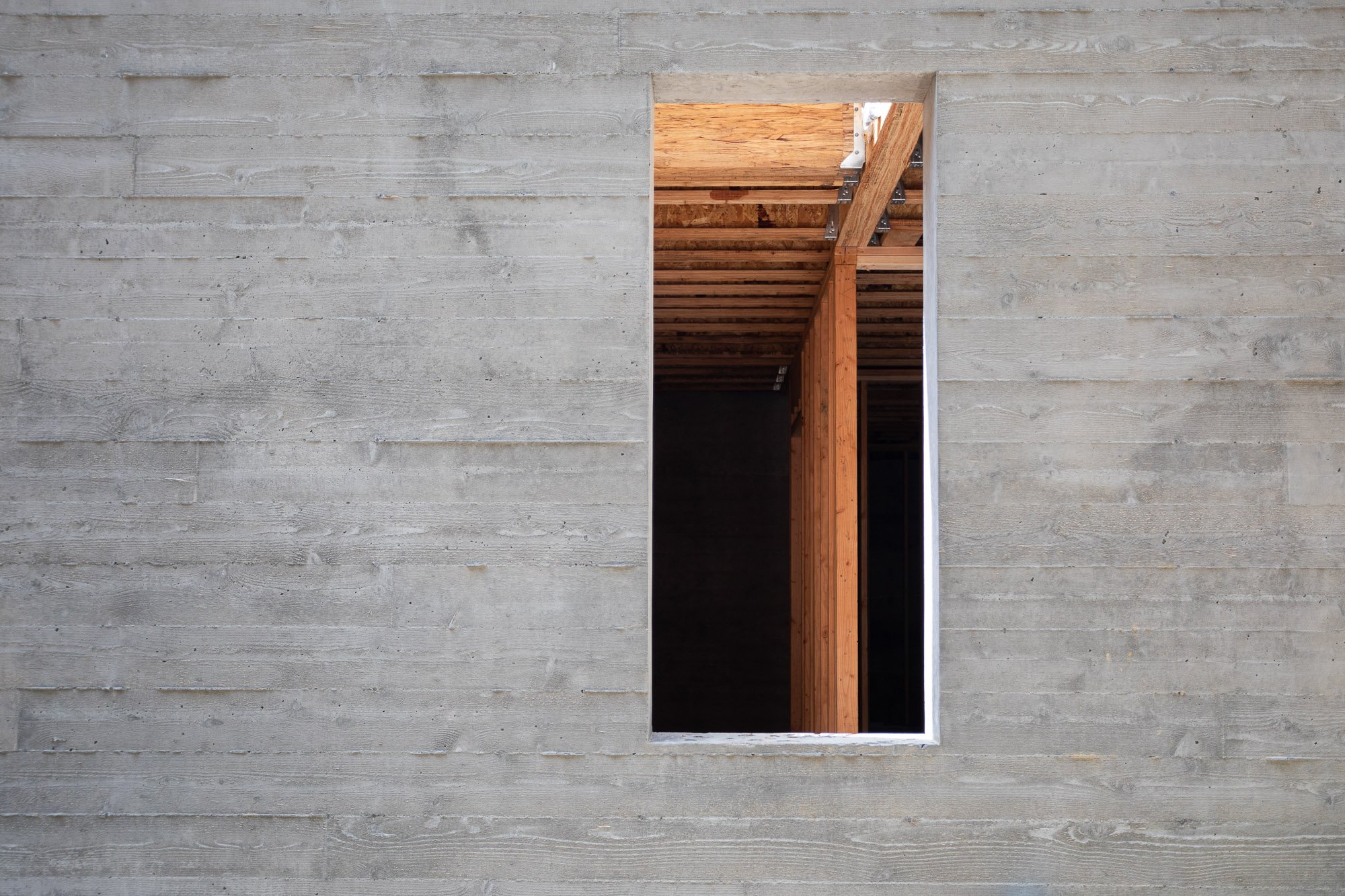
Board formed concrete wall. Architecture: Stephenson Design Collective
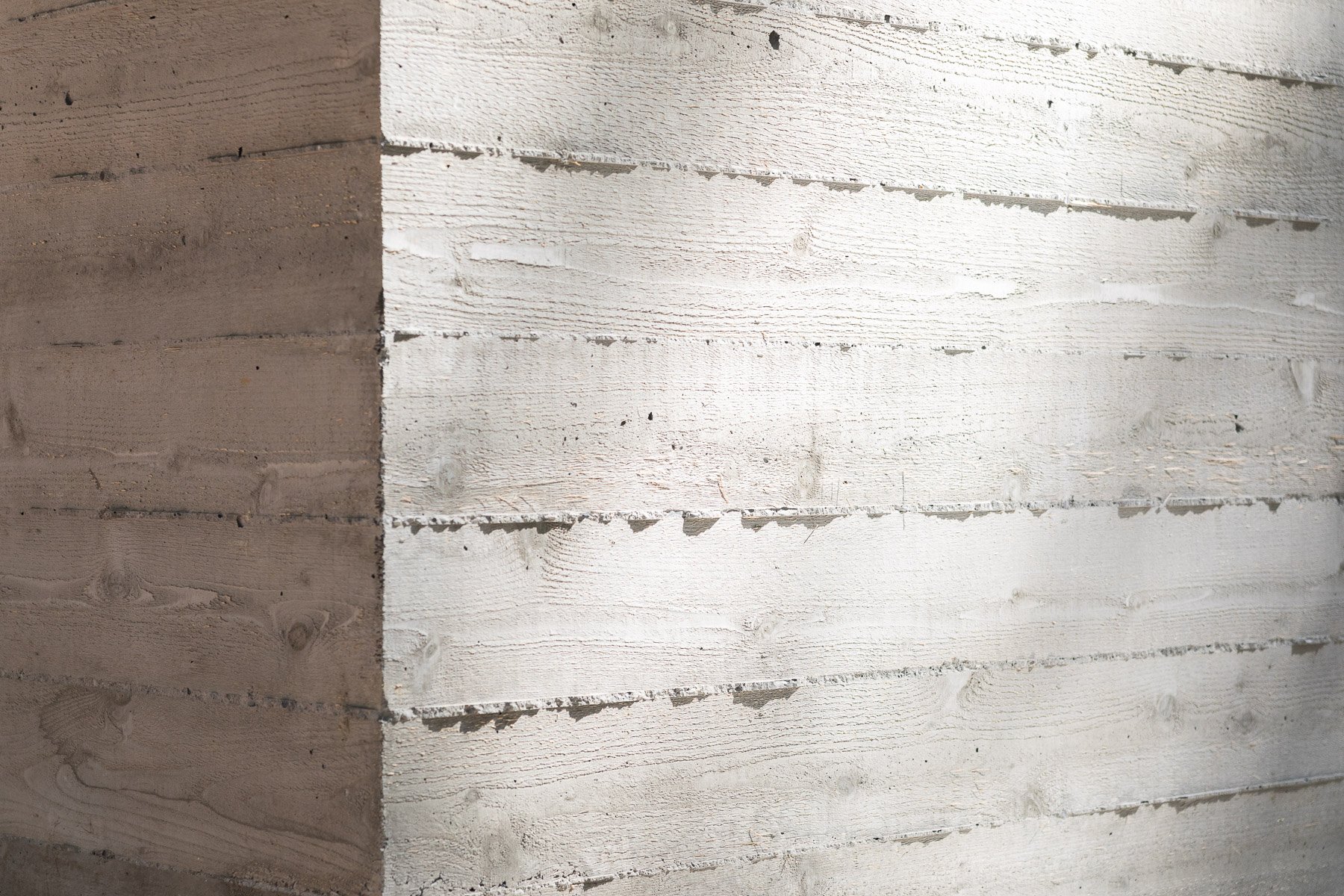
Detail of board formed concrete with "icing" in between each board. Architecture: Stephenson Design Collective

Architectural concrete wall with polished concrete floor. Architecture: Olson Kundig

Exterior vertical board formed walls, matching seams with above cedar siding. Vertical board formed privacy wall, cast in place entry pavers. Architect: Daniel Toole Architecture
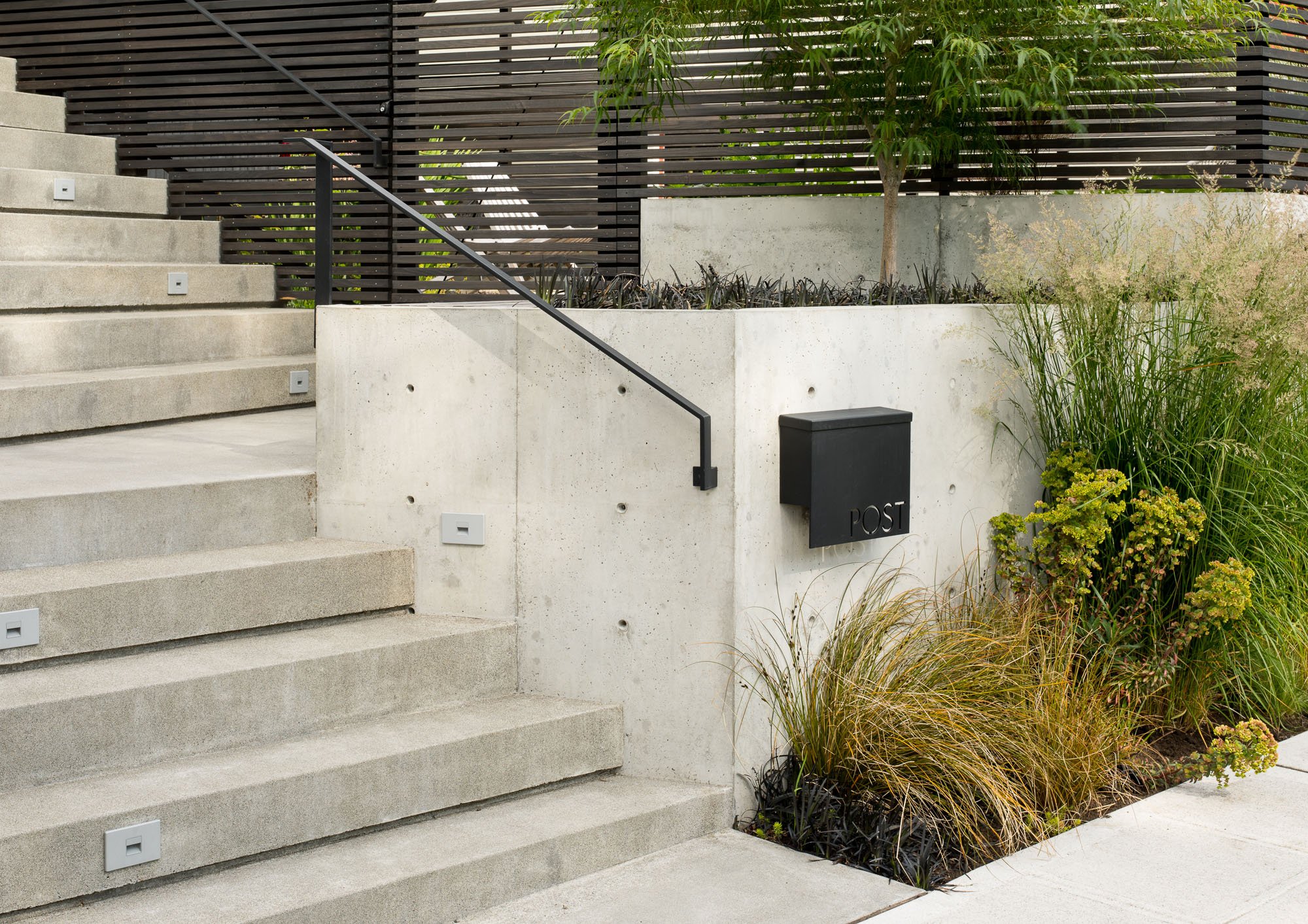
Architectural concrete walls with integrated landscaping and concrete cantilever stairs. Architecture: Robert Hutchison Architecture
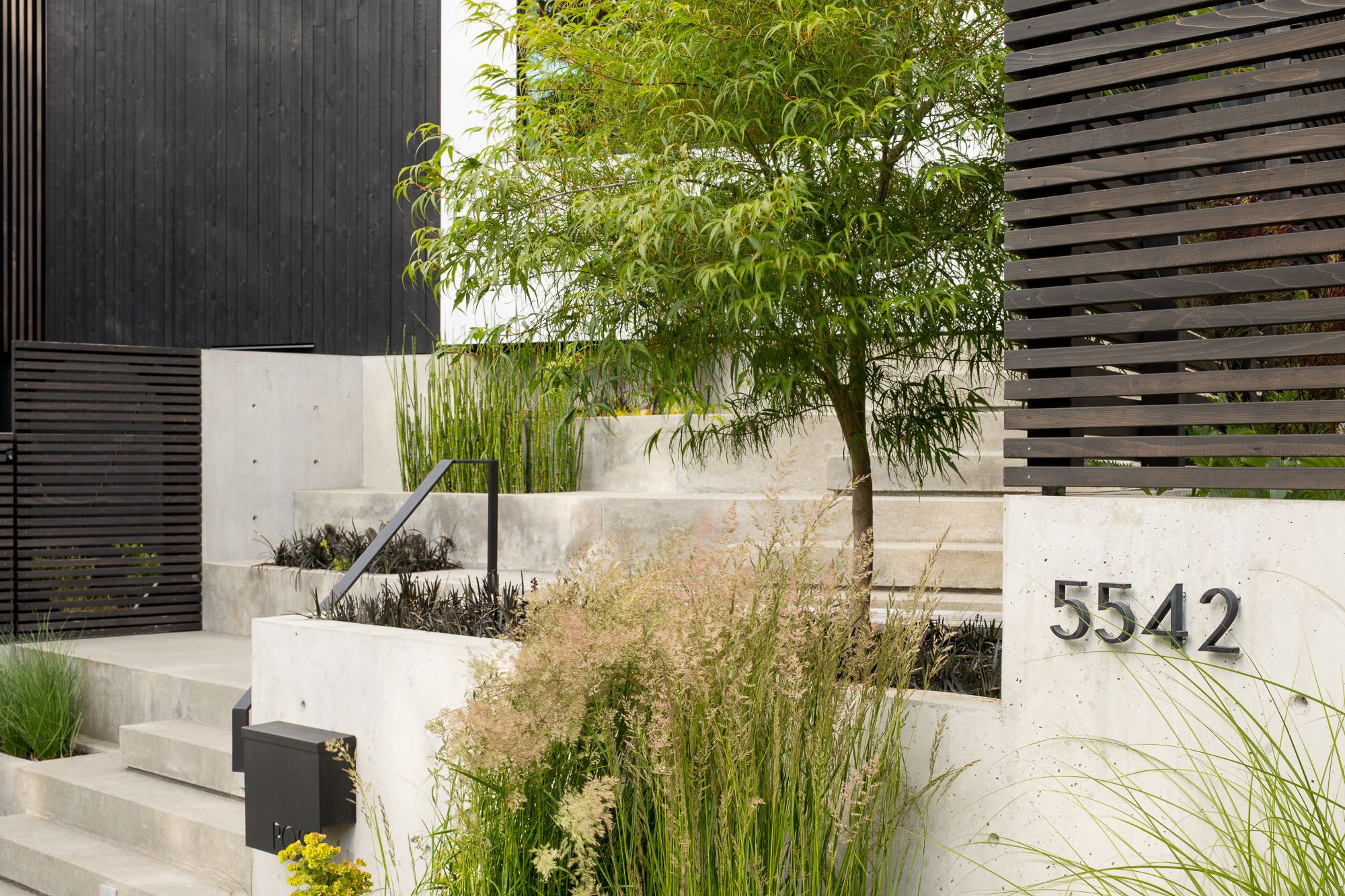
Architectural concrete walls with integrated landscaping and concrete cantilever stairs. Architecture: Robert Hutchison Architecture
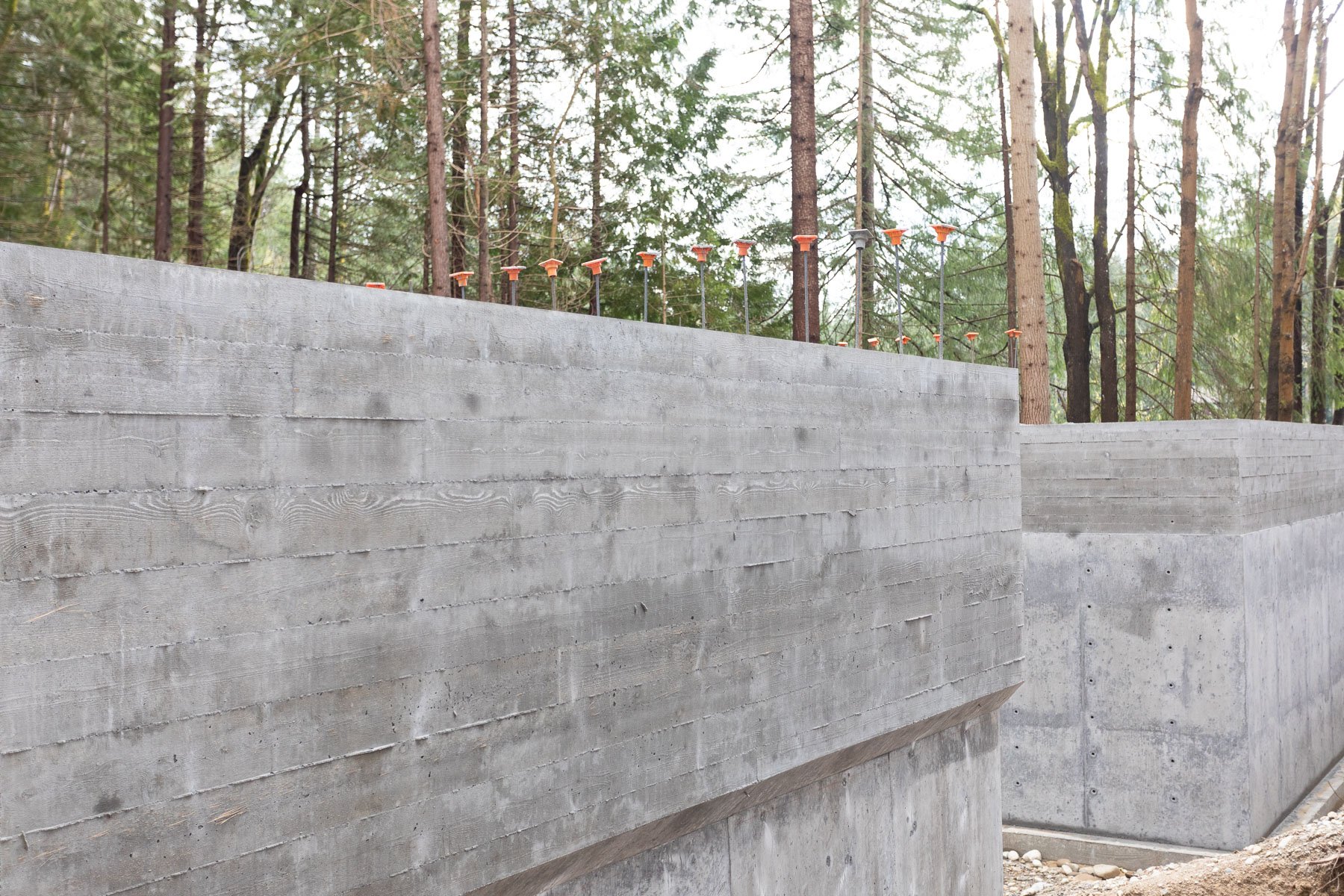
Board formed concrete above grade, foundation concrete below grade. Architecture: Stephenson Design Collective
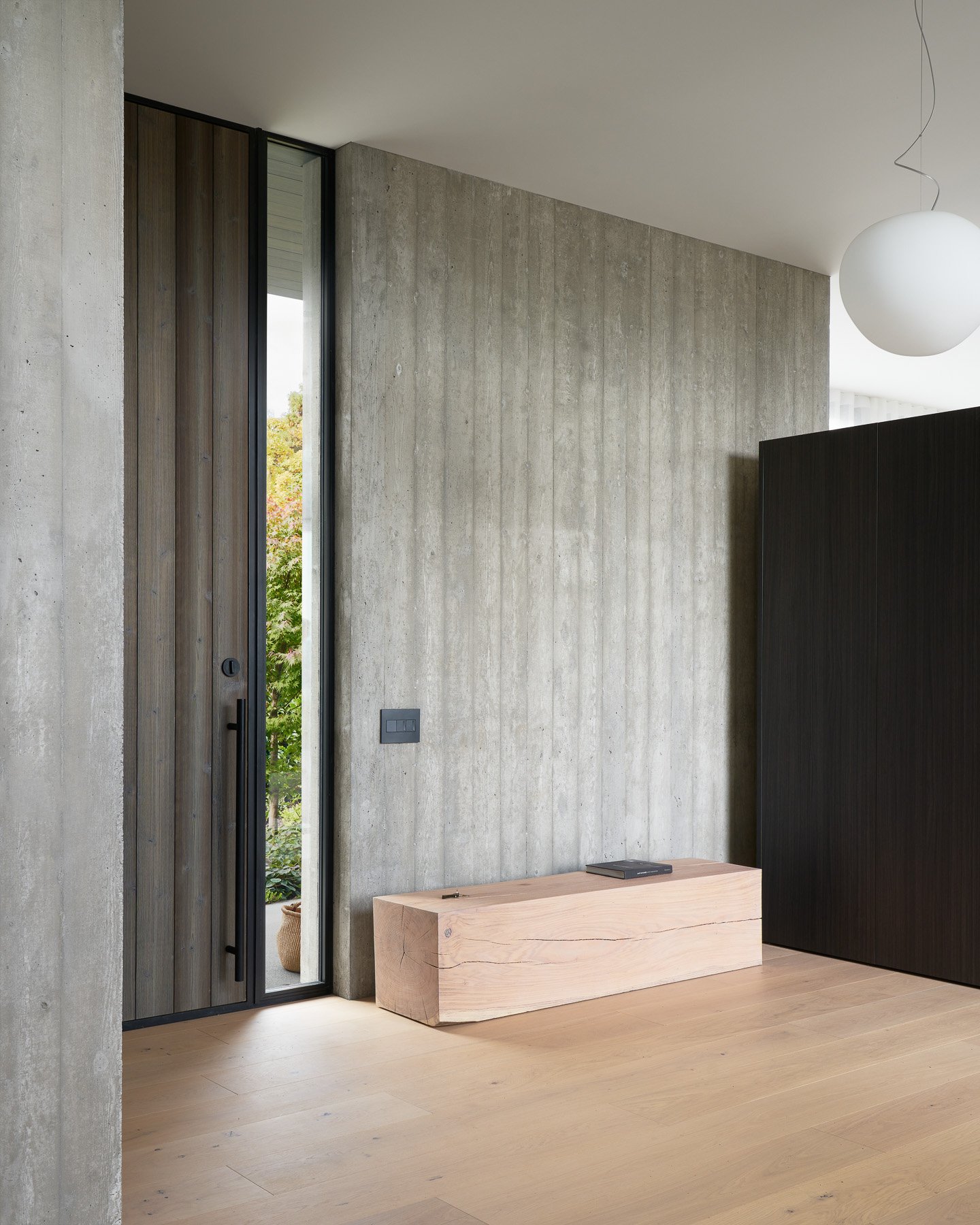
Dual sided vertical board formed concrete wall. Interior face. Each course is floor-to-ceiling length planks, eliminating butt seams. Cast in place light switch. Architect: Daniel Toole Architecture
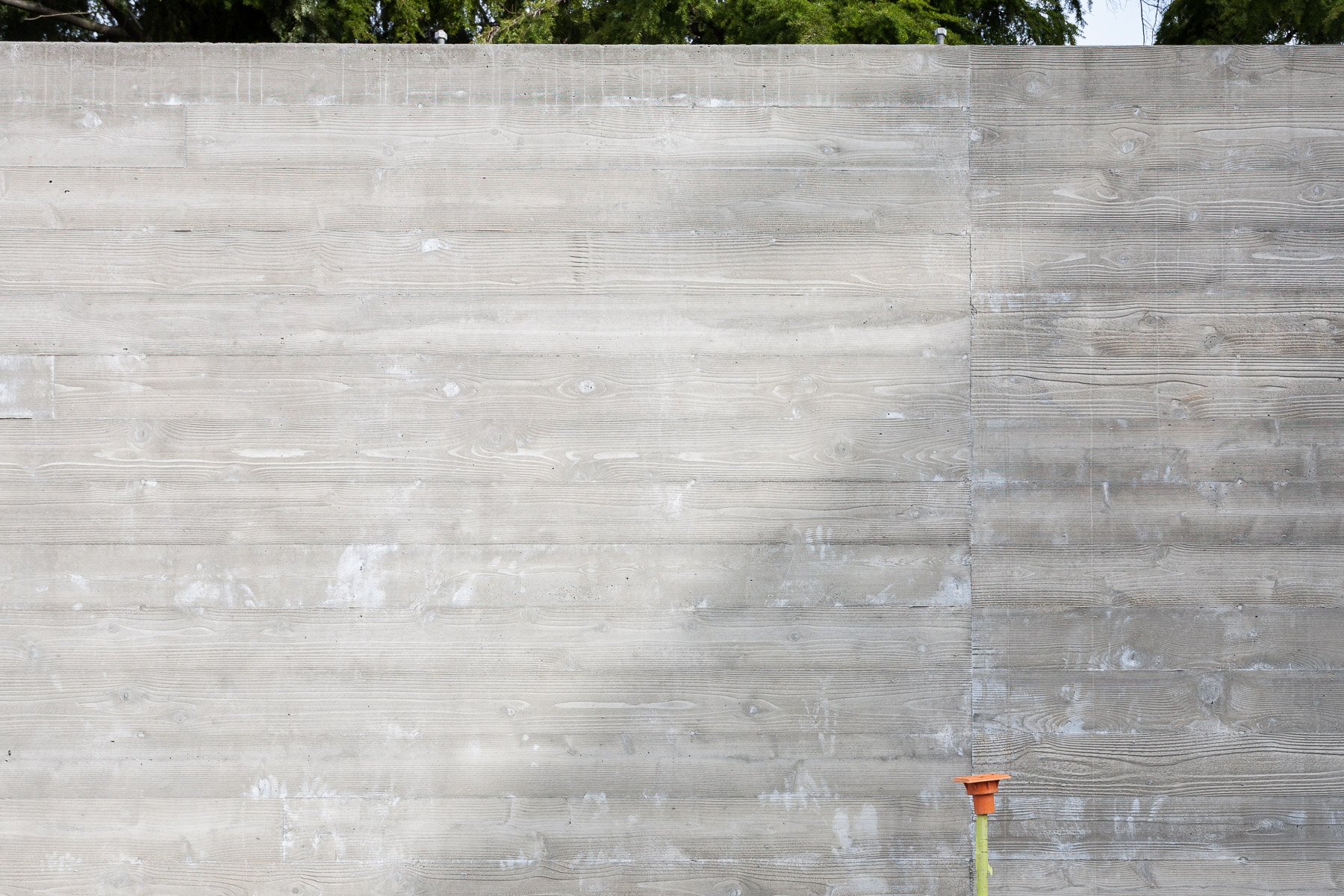
Board formed concrete wall. Architecture: Stephenson Design Collective
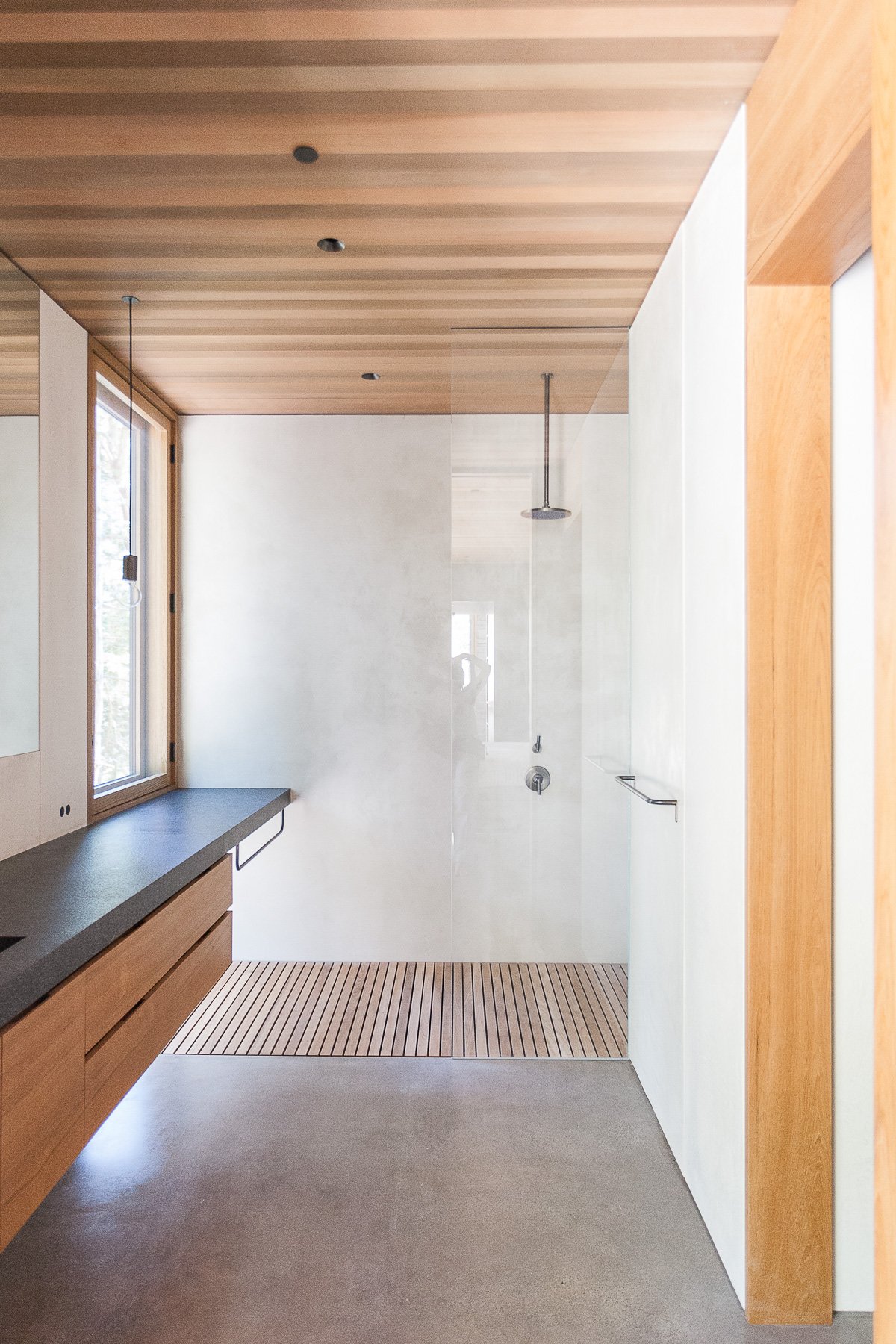
Polished and sealed concrete slab. Architecture: MW Works
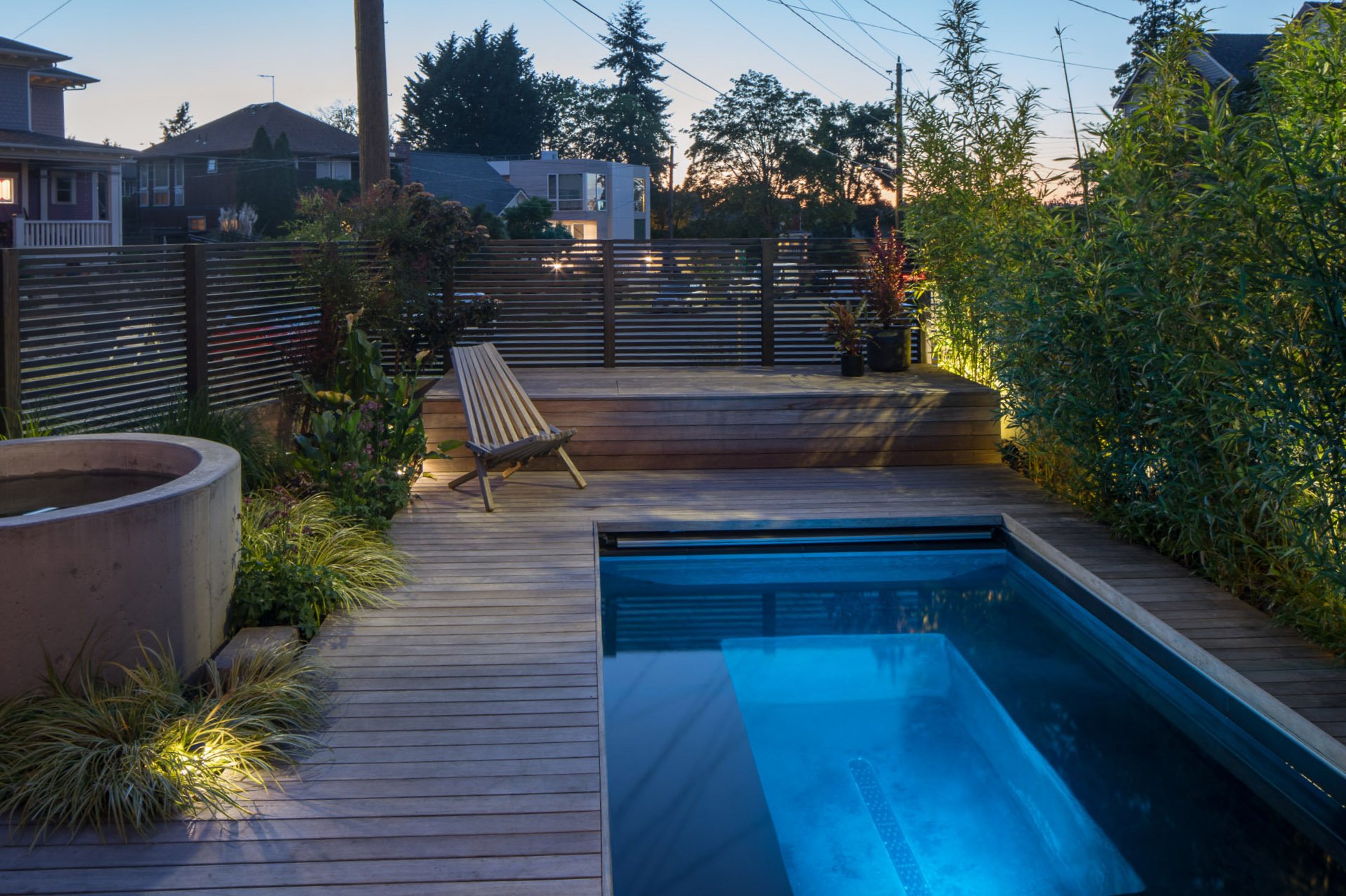
Circular concrete cold plunge (far left). Architecture: Robert Hutchison Architecture
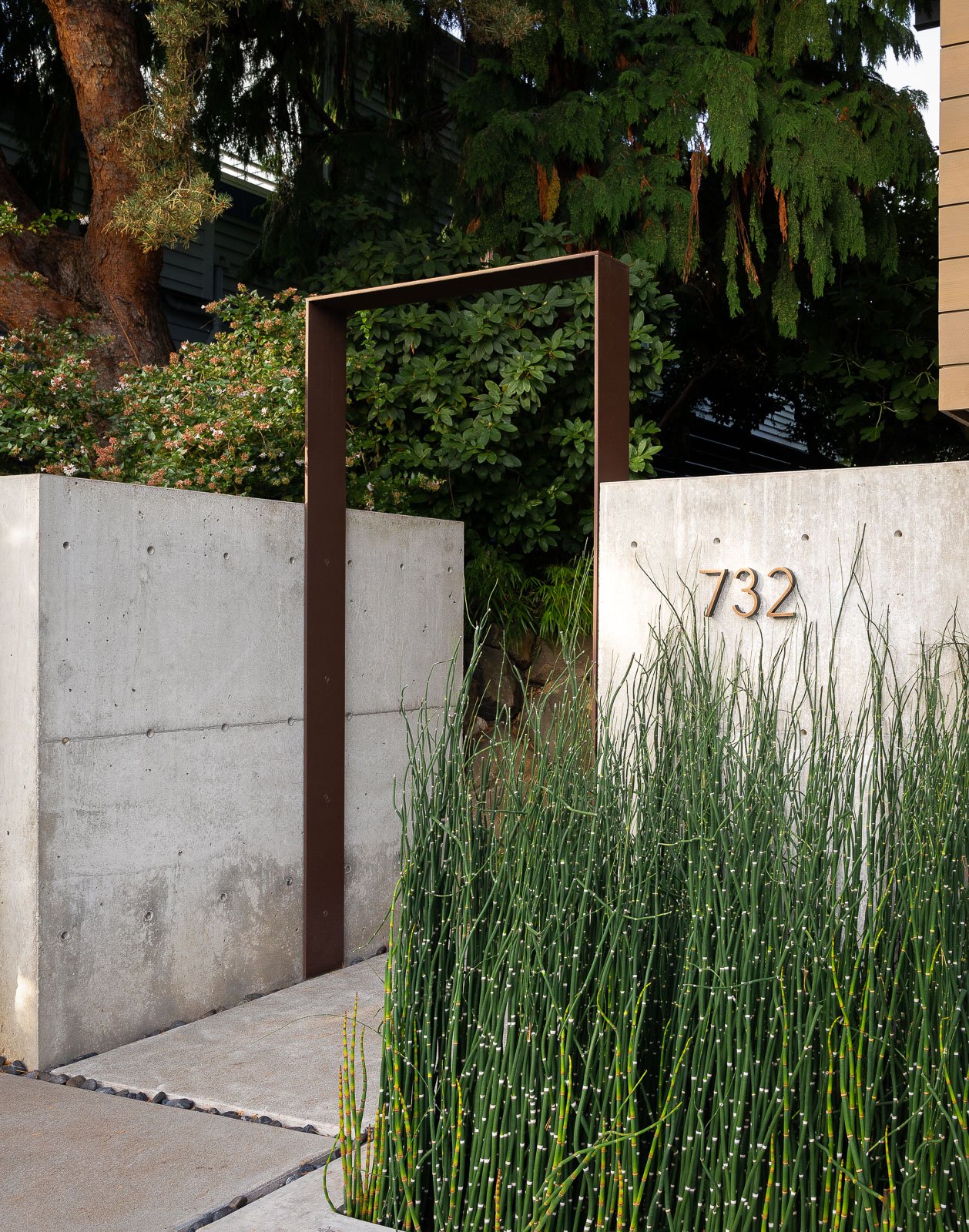
Architectural concrete wall with integrated steel gate. Architecture: Heliotrope Architects
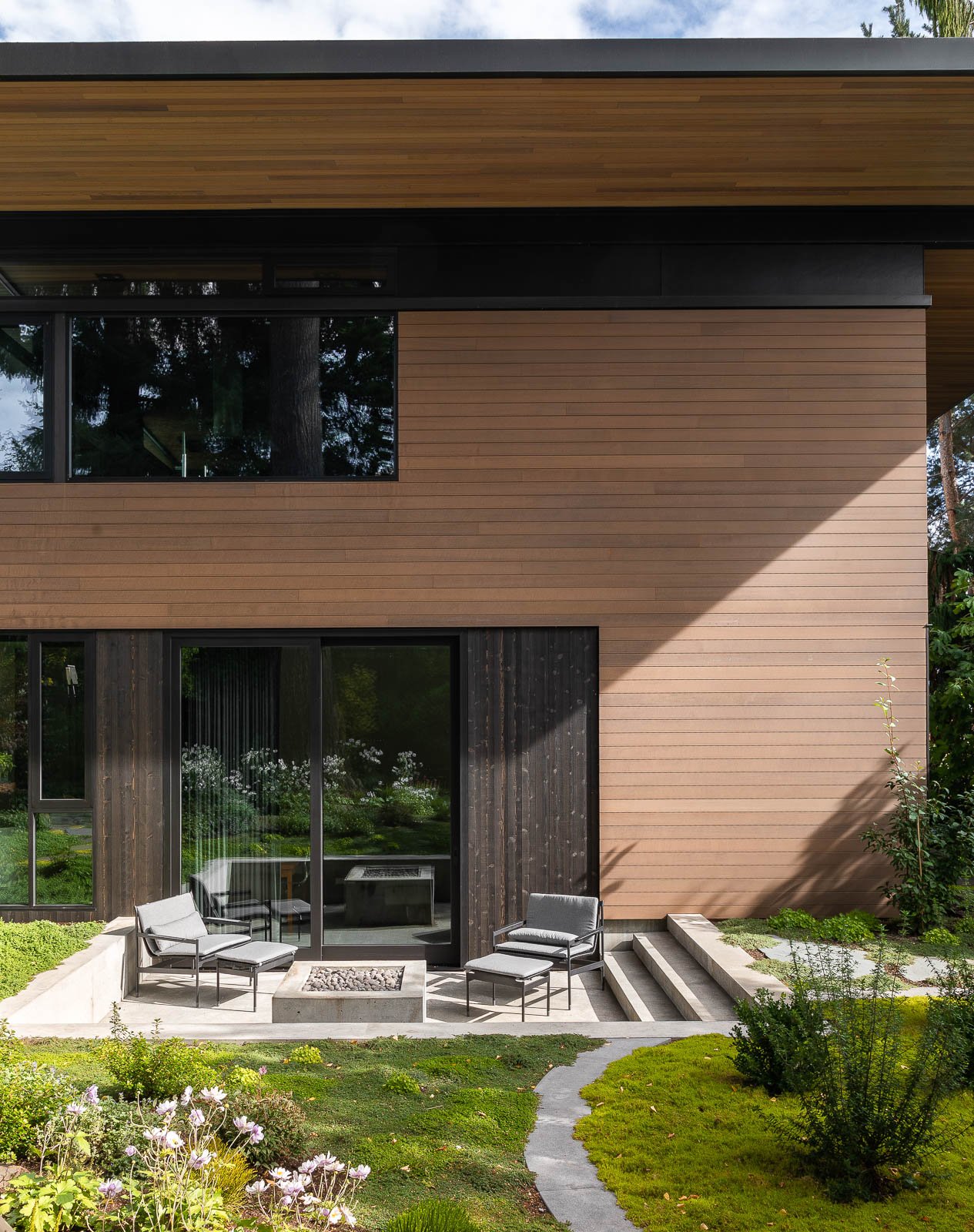
Concrete sunk-in patio. Architecture: Heliotrope Architects
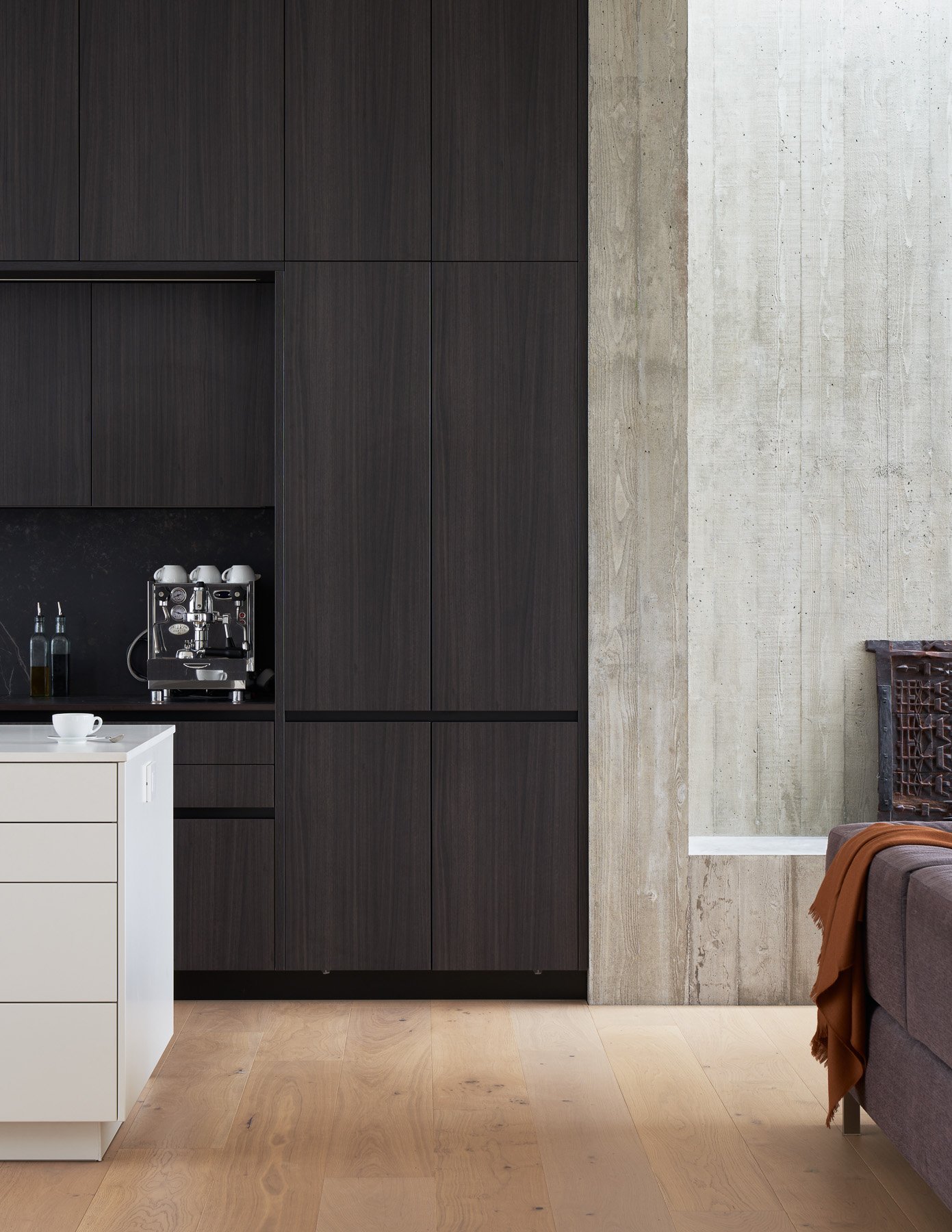
Vertical board formed concrete with integrated kitchen casework. Architect: Daniel Toole Architecture
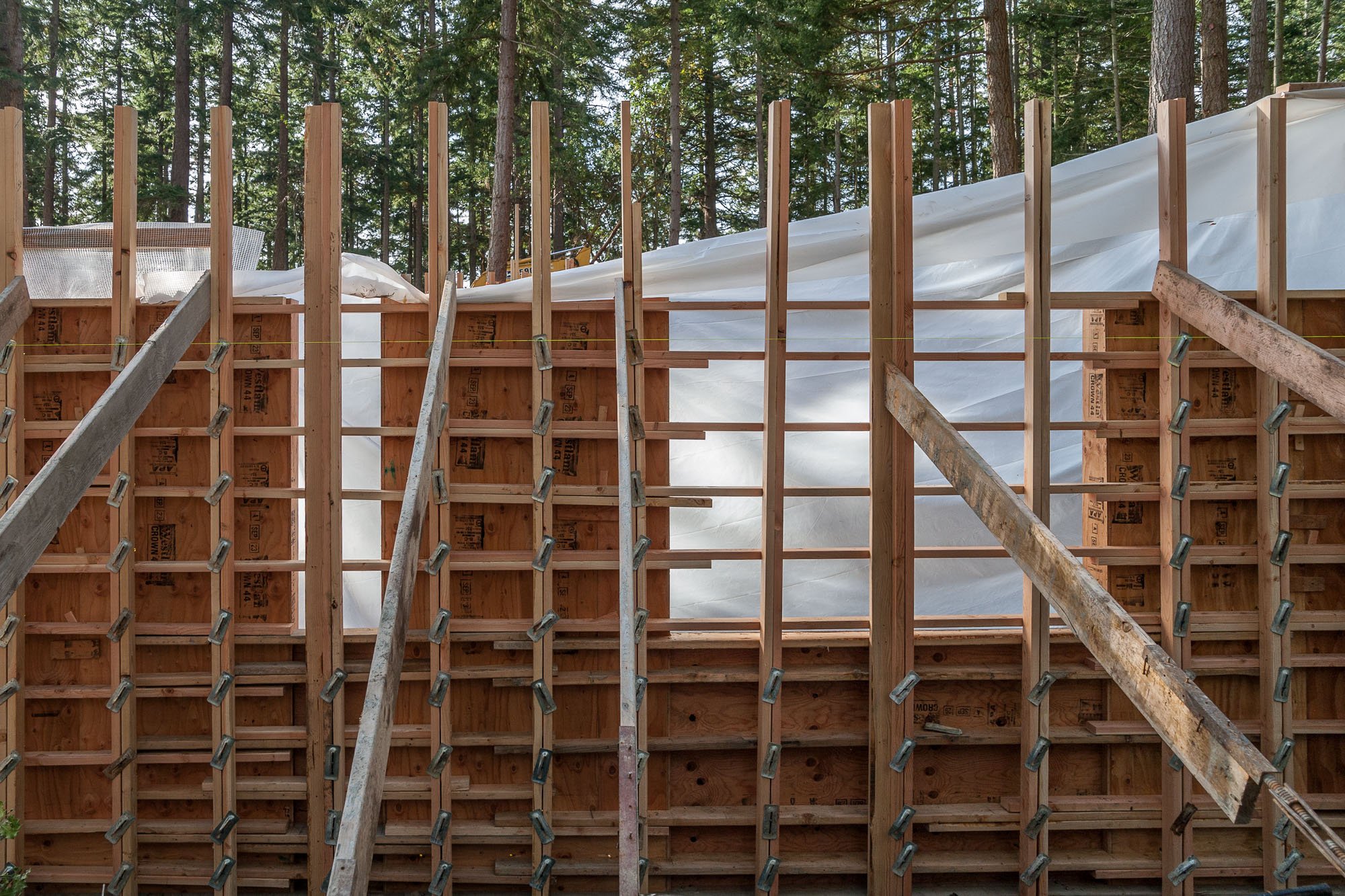
Form work for architectural concrete wall. Architecture: MW Works
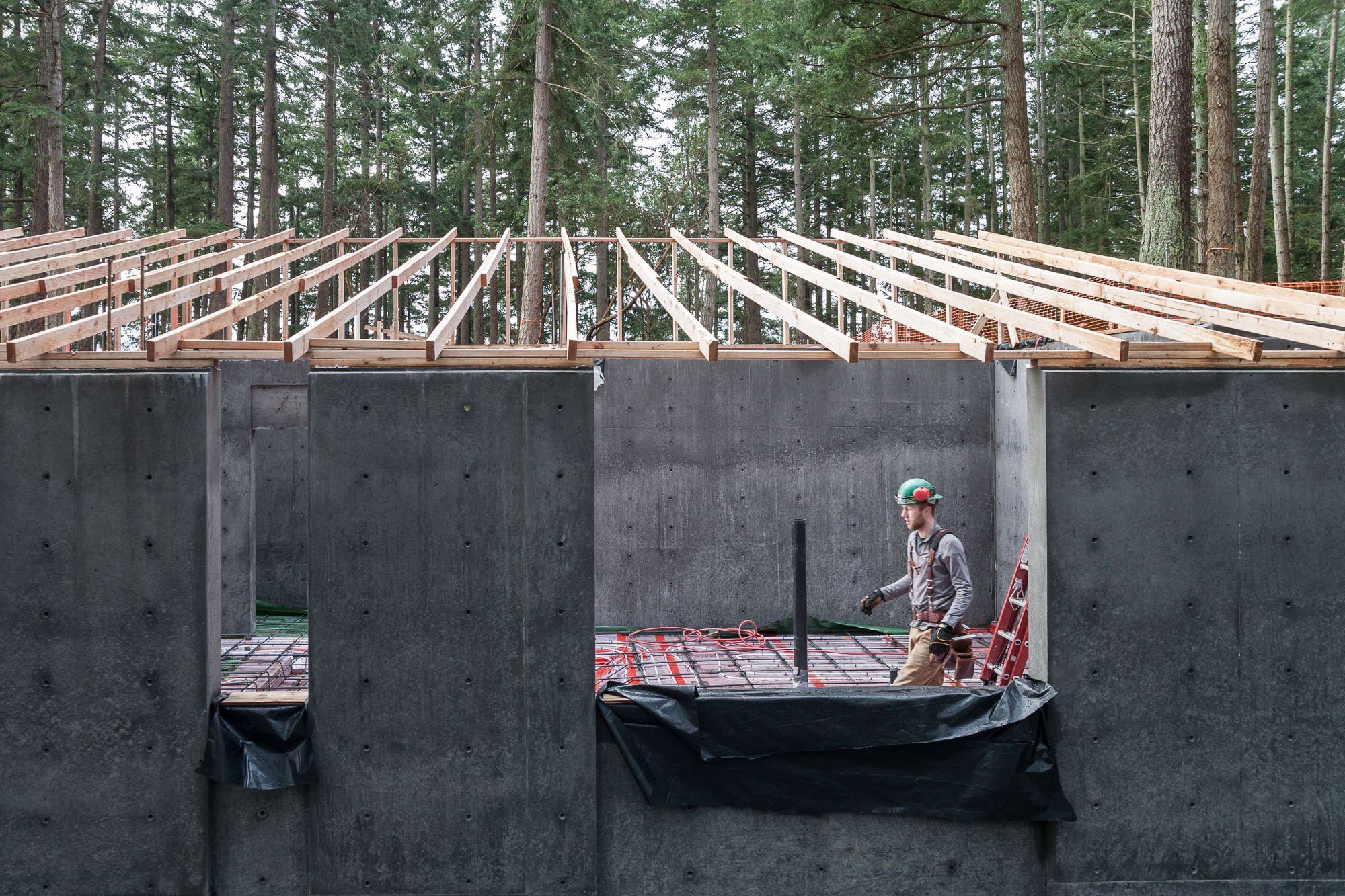
Resulting concrete wall. Architecture: MW Works

Monolithic fifteen-foot wide staircase with cantilever treads. Architecture: SkB Architects
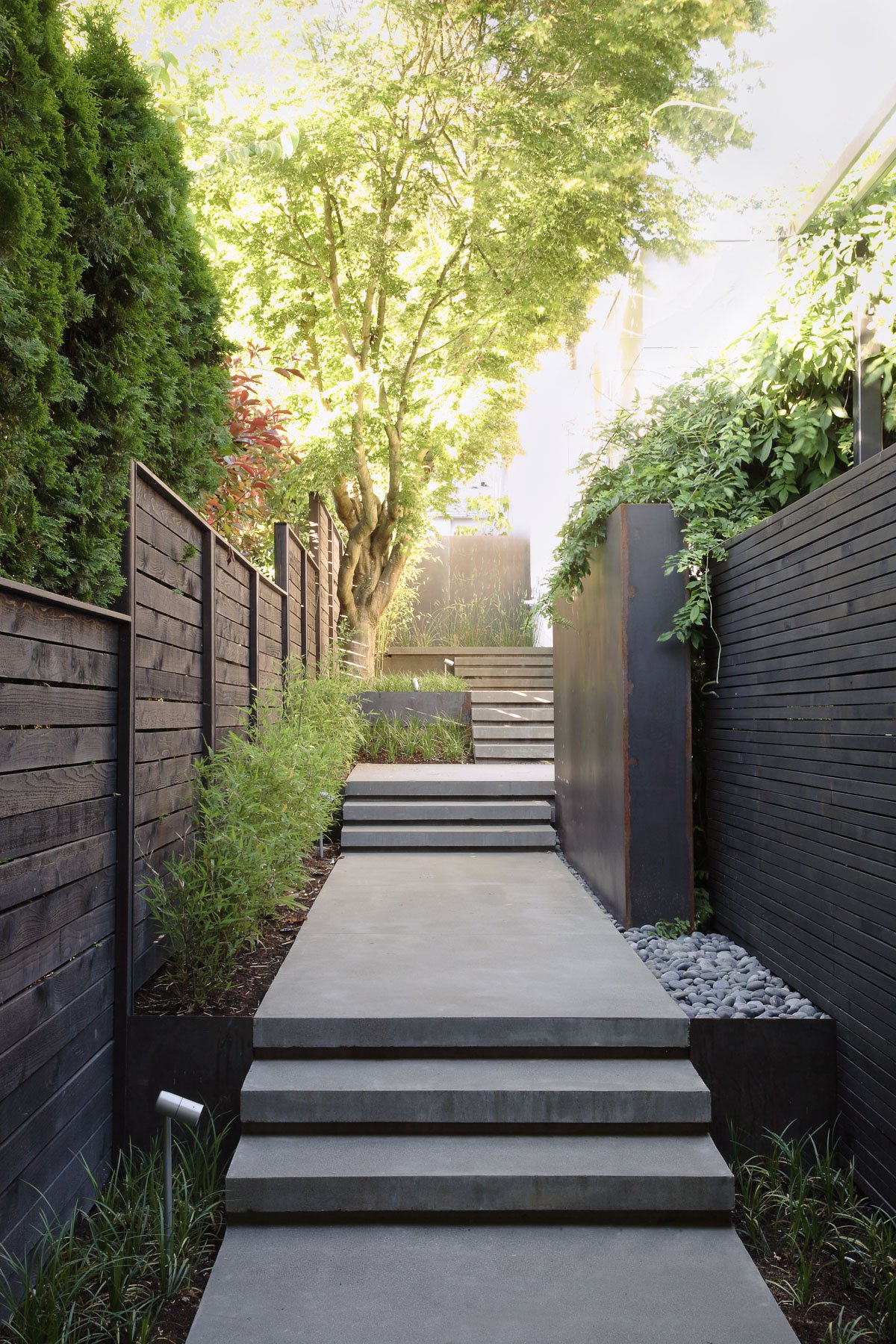
Acid washed sidewalk with cantilever stair detail. Architecture: SkB Architects
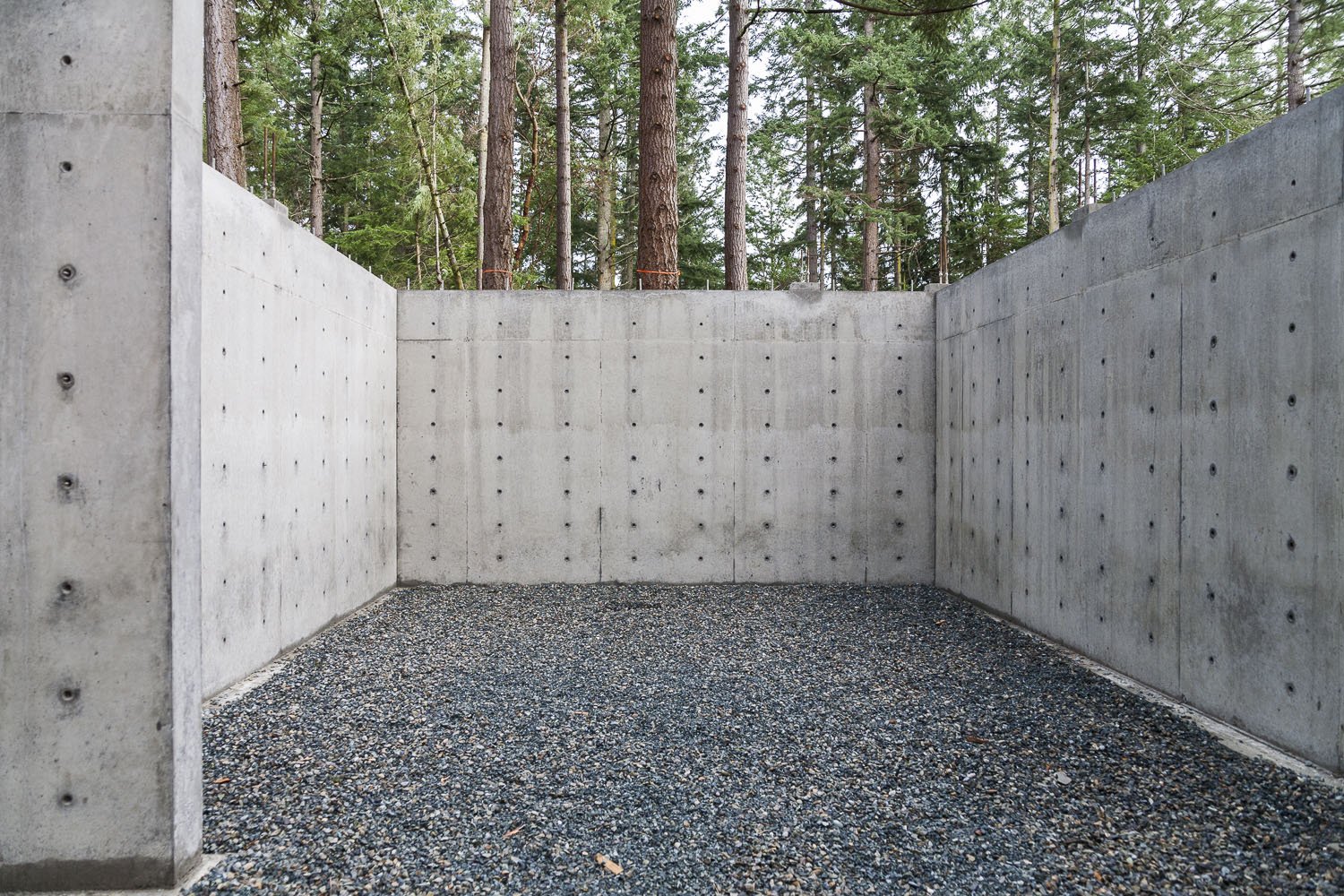
Architectural concrete wall. Panel and tie layout prescribed by architect. Architecture: MW Works
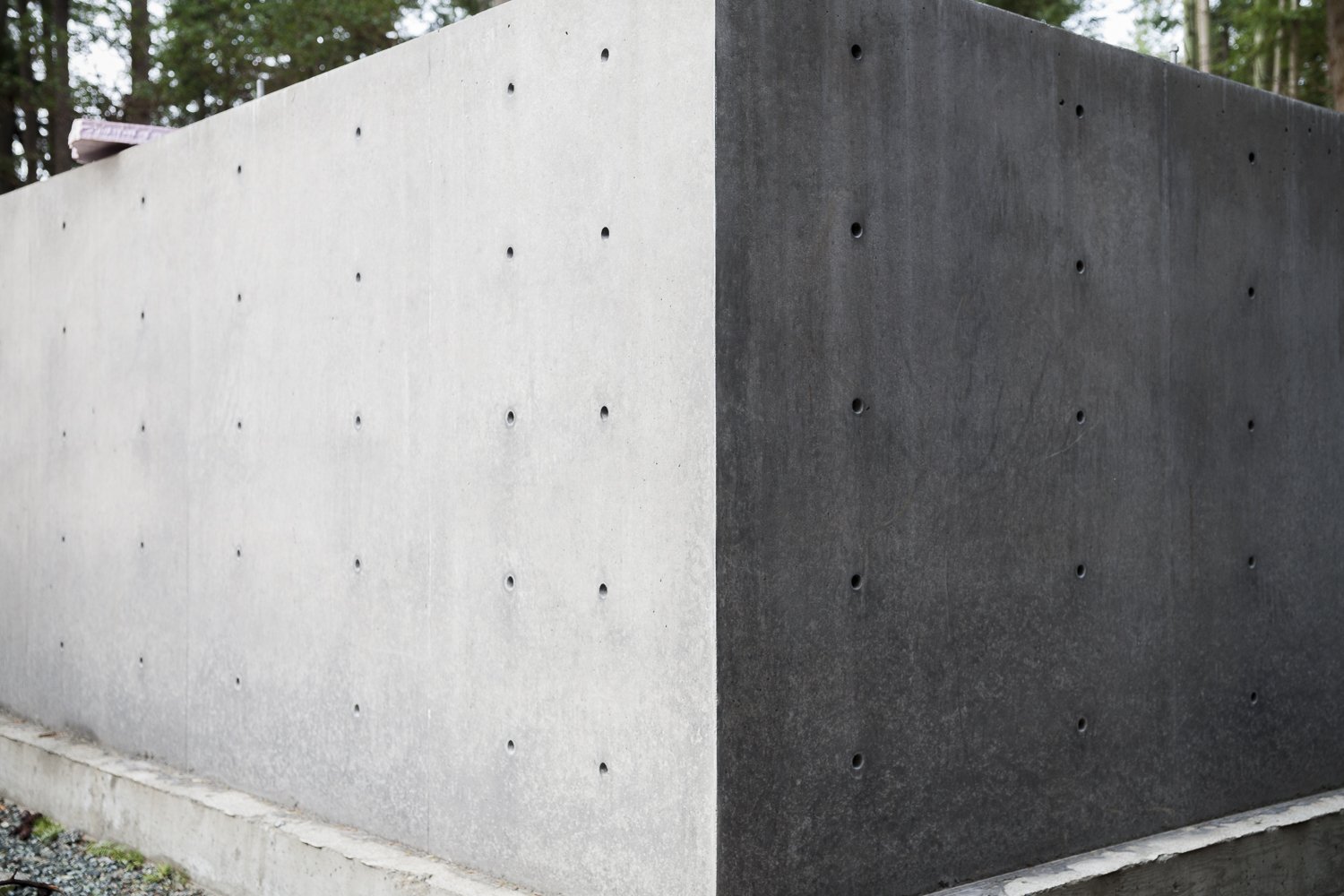
Corner detail of architectural concrete wall. Architecture: MW Works
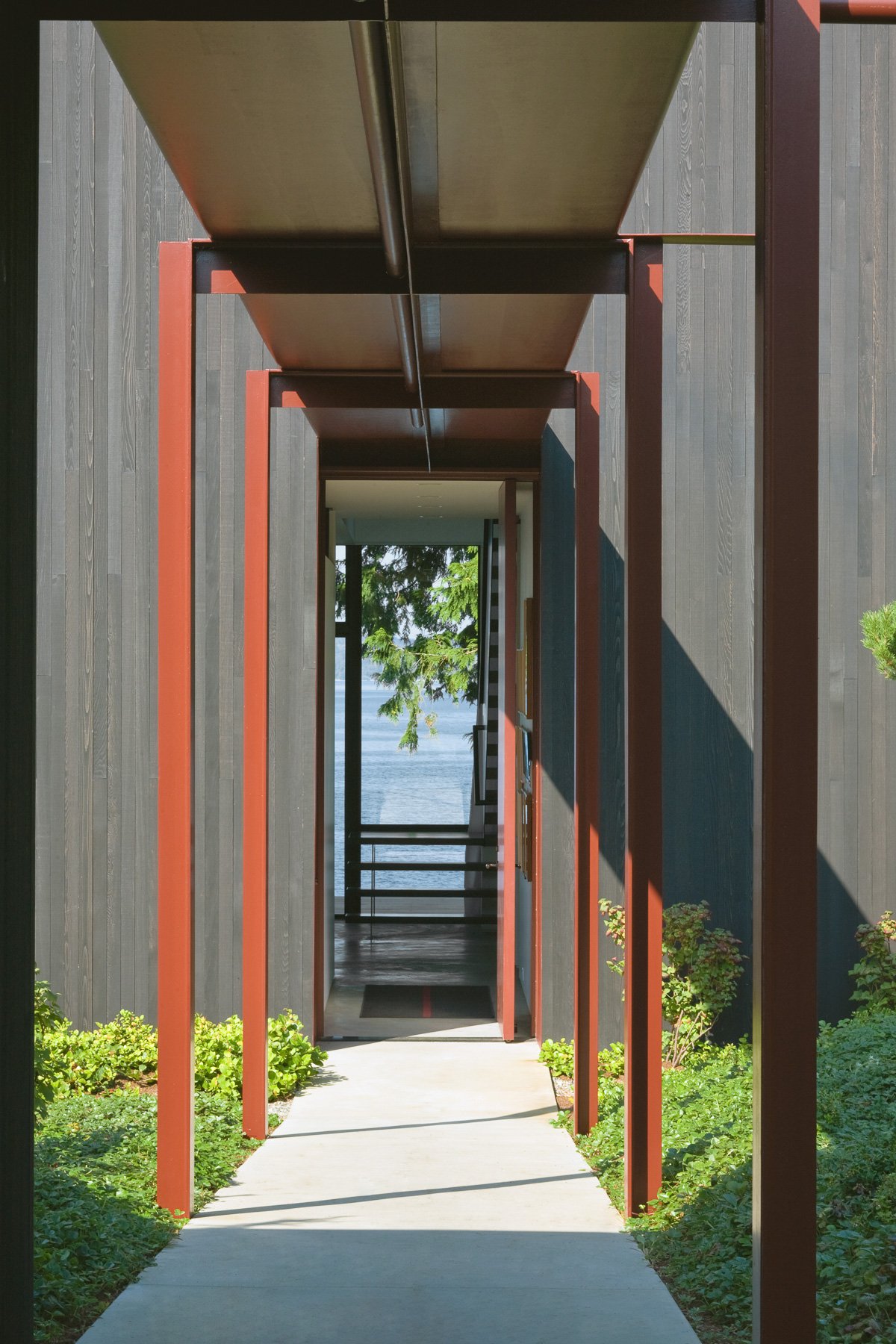
Acid washed concrete entry path. Architecture: Olson Kundig
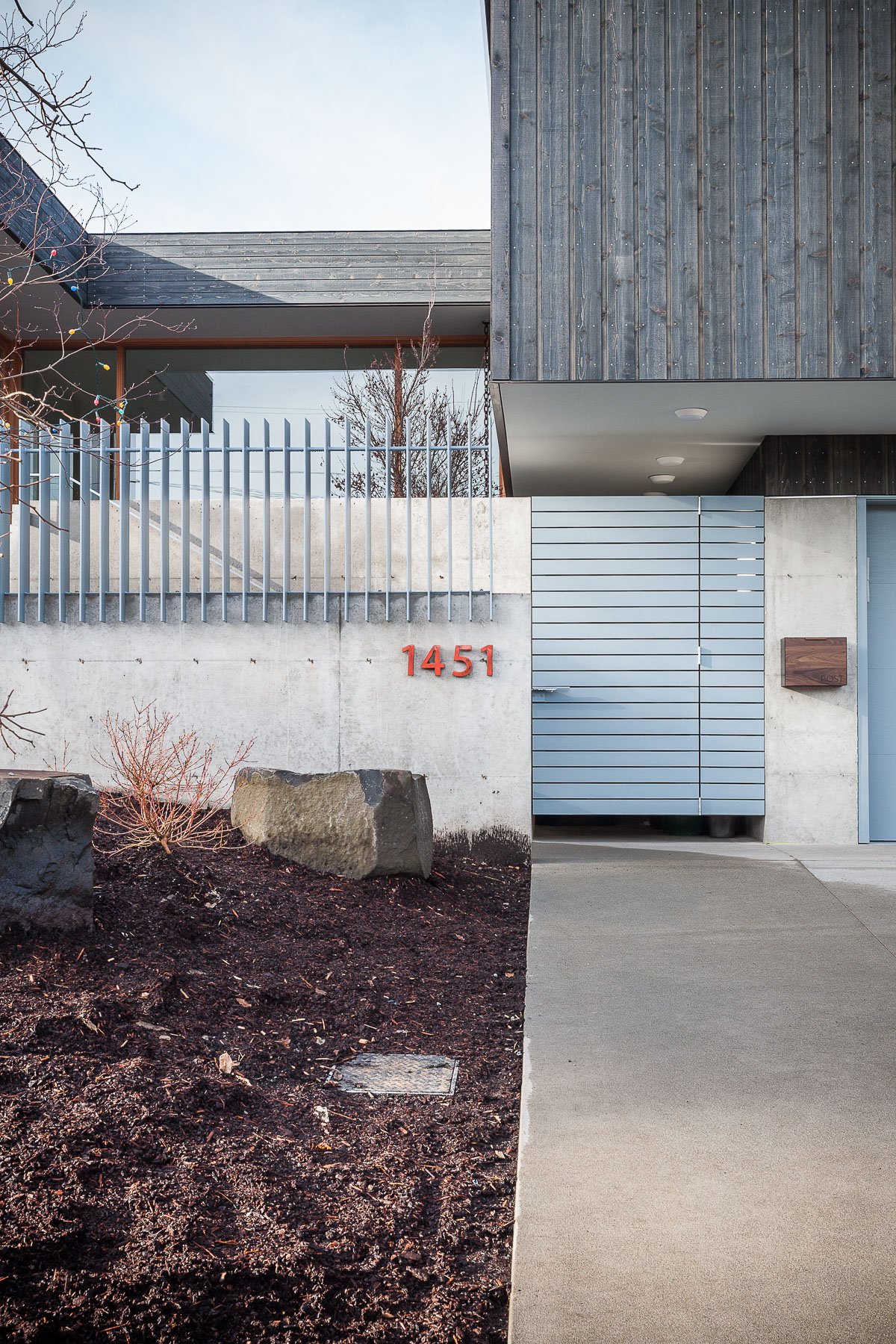
Form tie spacing aligns from wall to wall on either side of fence. Architecture: Heliotrope Architects

Concrete coping detail for custom pool. Architecture: SkB Architects
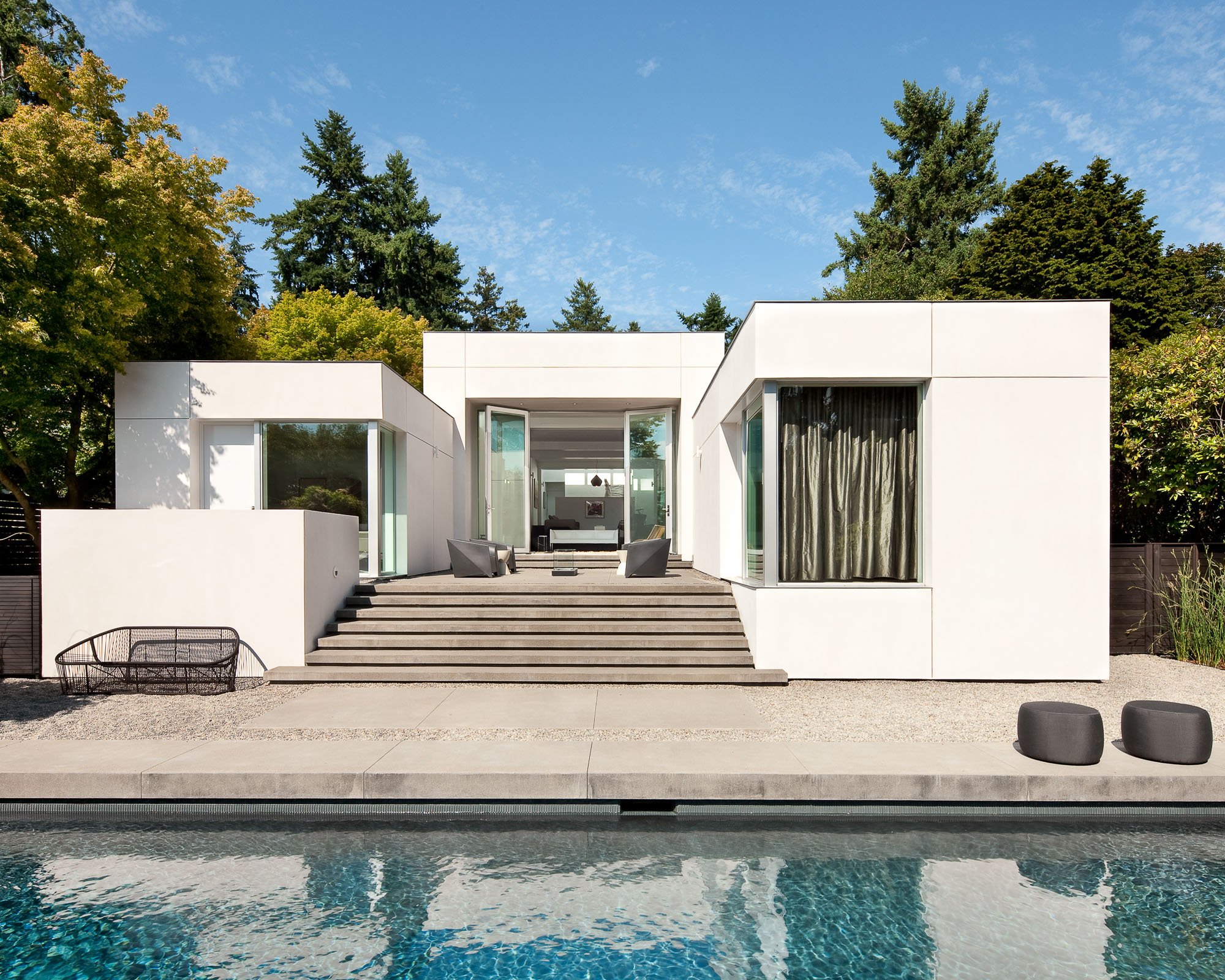
Etched concrete stairs and pool surround. Architecture: SkB Architects

Dual sided fireplace and chimney stack. Interior vertical board concrete with integrated hearth. Aligning vertical seams throughout. Architect: Daniel Toole Architecture

Exterior vertical board formed chimney stack with integrated cast-in-place hearth. Aligning vertical seems throughout. Architectural concrete porch with integrated vertical board formed wood stack. Architect: Daniel Toole Architecture
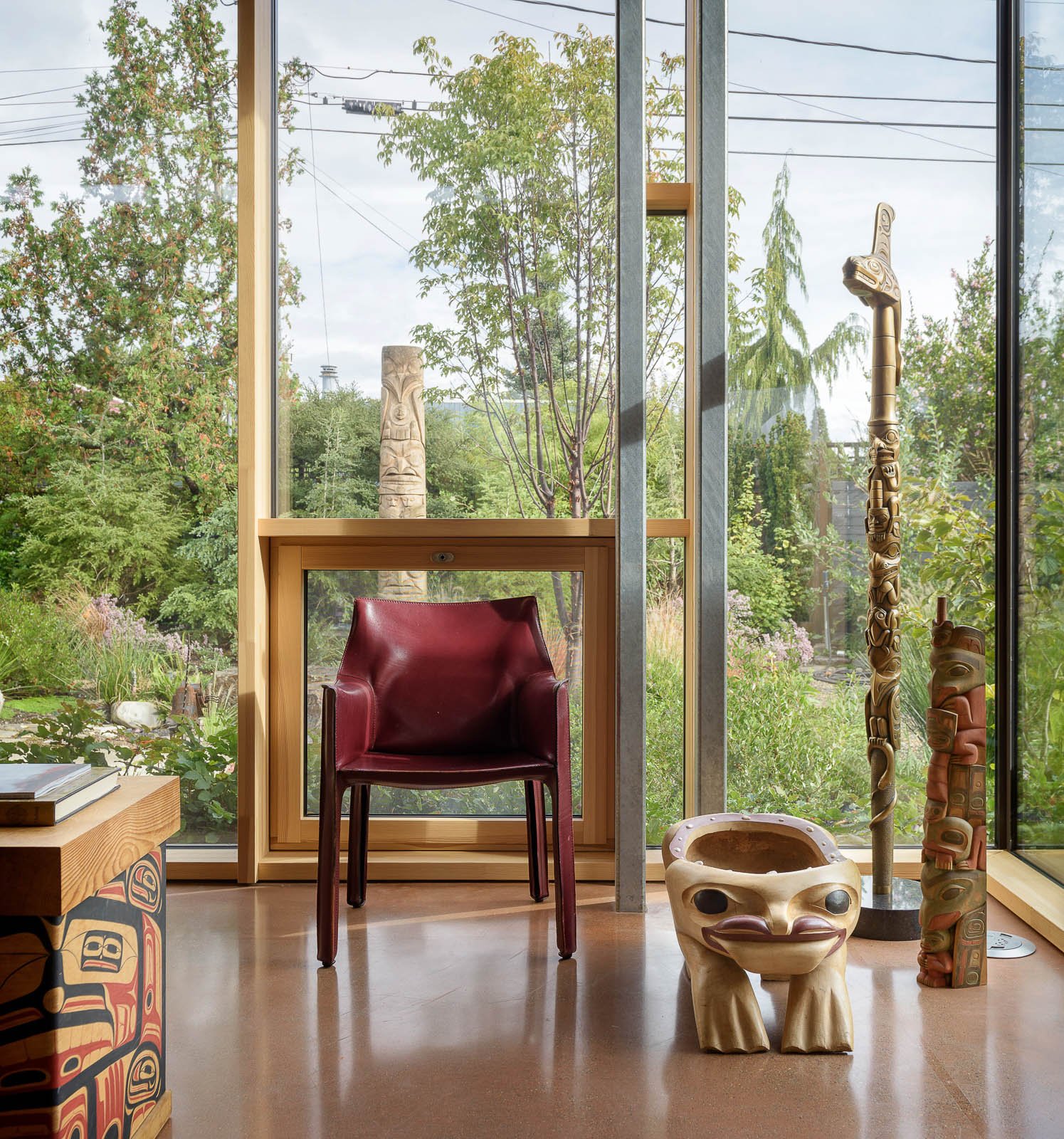
Custom integral color concrete slab, designed to match a stone from the beach. Architecture: Olson Kundig
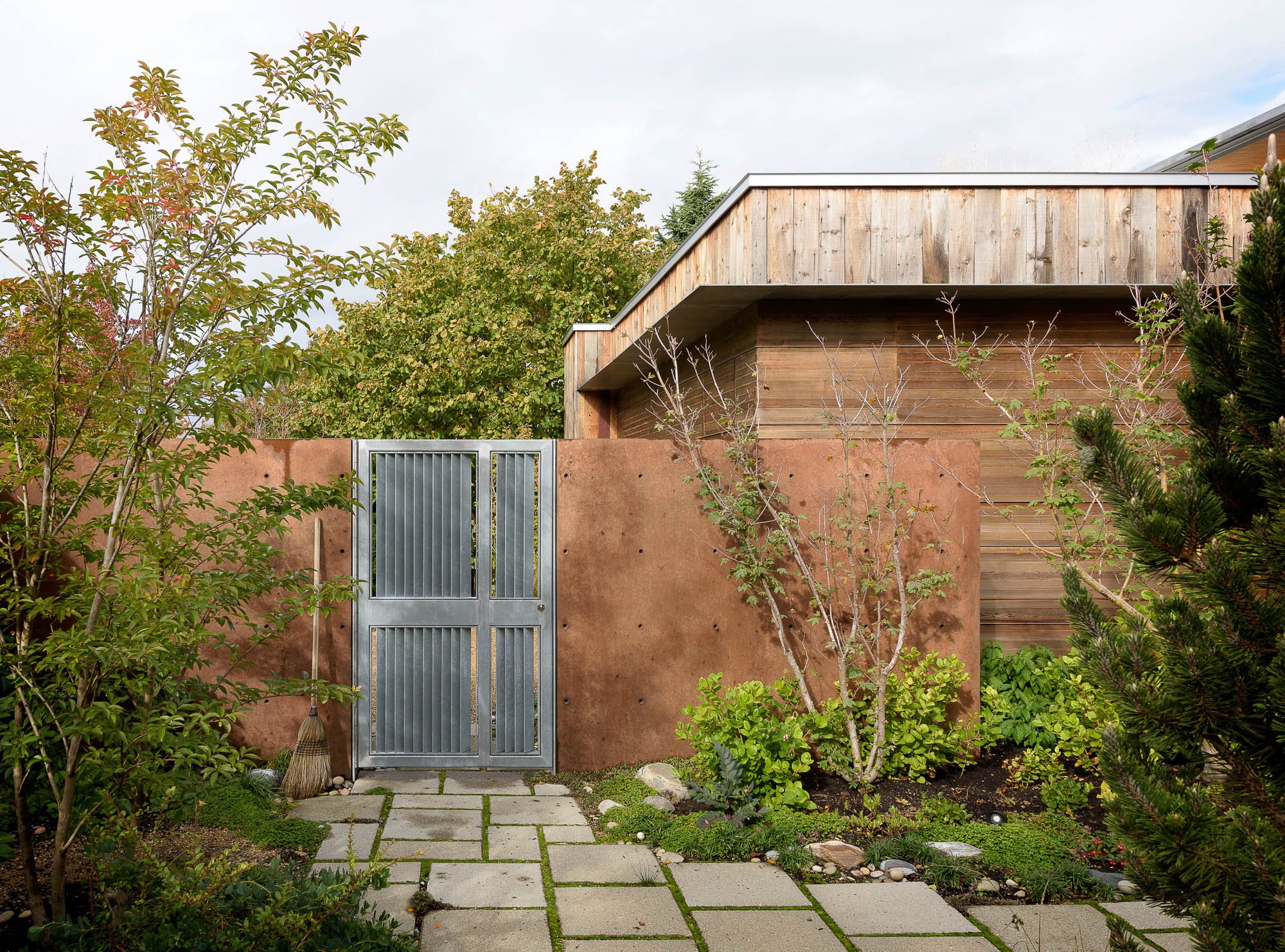
Custom integral color concrete wall, designed to match a stone from the beach. Architecture: Olson Kundig
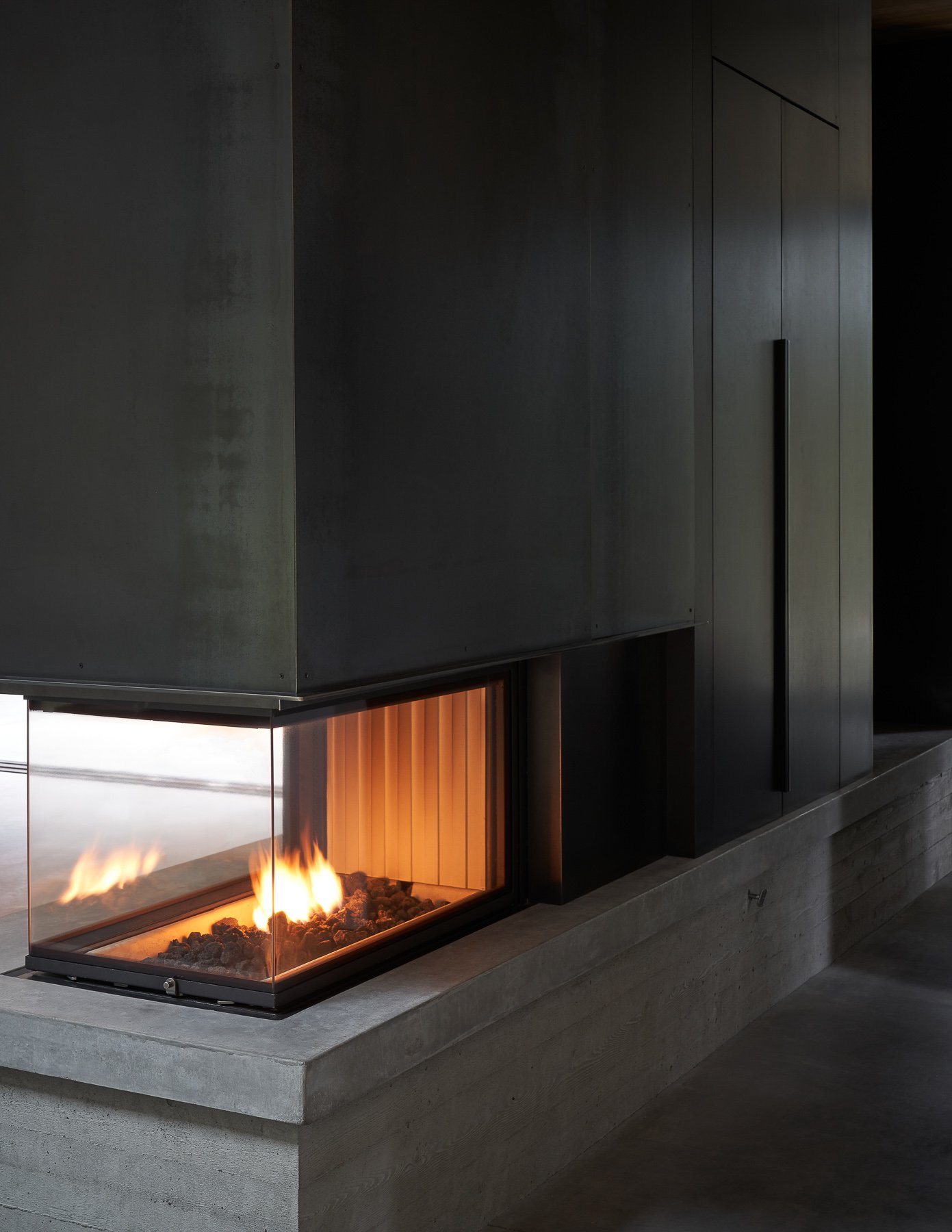
Board formed concrete plinth for fireplace. Architecture: Stephenson Design Collective

Board formed concrete plinth for fire wood. Architecture: Stephenson Design Collective



